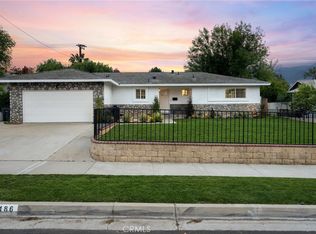Sold for $702,500 on 02/07/25
Listing Provided by:
Erick Guzman DRE #01909877 909.618.7247,
RE/MAX TOP PRODUCERS
Bought with: RE/MAX TOP PRODUCERS
$702,500
2206 Ridgeview Ter, Corona, CA 92882
3beds
1,700sqft
Single Family Residence
Built in 1962
8,712 Square Feet Lot
$687,400 Zestimate®
$413/sqft
$3,153 Estimated rent
Home value
$687,400
$619,000 - $763,000
$3,153/mo
Zestimate® history
Loading...
Owner options
Explore your selling options
What's special
Beautifully remodeled 3-bedroom, 2-bathroom home offering approximately 1,700 square feet of modern living space in one of Corona’s desirable neighborhoods. This stunning property features brand-new water-resistant vinyl flooring throughout, remodeled bathrooms, an upgraded kitchen with quartz countertops, a reimagined peninsula with new cabinets, and recessed lighting for a bright and inviting ambiance. Additional upgrades include new dual-pane windows, fresh interior and exterior paint, and updated baseboards. The home also includes central air conditioning and heating for year-round comfort. The oversized two-car garage provides ample storage, and the property is conveniently located near major freeways, shopping, and dining. Best of all, there are no HOA fees or Mello-Roos taxes! Don’t miss this rare opportunity to own a move-in-ready home in a fantastic location.
Zillow last checked: 12 hours ago
Listing updated: February 10, 2025 at 08:45am
Listing Provided by:
Erick Guzman DRE #01909877 909.618.7247,
RE/MAX TOP PRODUCERS
Bought with:
Erick Guzman, DRE #01909877
RE/MAX TOP PRODUCERS
Source: CRMLS,MLS#: CV24254064 Originating MLS: California Regional MLS
Originating MLS: California Regional MLS
Facts & features
Interior
Bedrooms & bathrooms
- Bedrooms: 3
- Bathrooms: 2
- Full bathrooms: 2
- Main level bathrooms: 2
- Main level bedrooms: 3
Heating
- Central
Cooling
- Central Air
Appliances
- Included: Dishwasher, Gas Water Heater
- Laundry: In Garage
Features
- Breakfast Bar, Ceiling Fan(s), Eat-in Kitchen, Open Floorplan, Quartz Counters, Recessed Lighting, All Bedrooms Down, Bedroom on Main Level, Entrance Foyer, Main Level Primary
- Flooring: Vinyl
- Windows: Double Pane Windows
- Has fireplace: Yes
- Fireplace features: Family Room
- Common walls with other units/homes: No Common Walls
Interior area
- Total interior livable area: 1,700 sqft
Property
Parking
- Total spaces: 4
- Parking features: Door-Single, Garage
- Attached garage spaces: 2
- Uncovered spaces: 2
Accessibility
- Accessibility features: See Remarks
Features
- Levels: One
- Stories: 1
- Entry location: 1
- Patio & porch: None
- Pool features: None
- Spa features: None
- Has view: Yes
Lot
- Size: 8,712 sqft
- Features: Back Yard
Details
- Parcel number: 102091018
- Zoning: R-1
- Special conditions: Standard
Construction
Type & style
- Home type: SingleFamily
- Architectural style: Traditional
- Property subtype: Single Family Residence
Materials
- Drywall
Condition
- Turnkey
- New construction: No
- Year built: 1962
Utilities & green energy
- Sewer: Septic Type Unknown
- Water: Public
- Utilities for property: Cable Available, Electricity Connected
Community & neighborhood
Community
- Community features: Curbs, Storm Drain(s), Street Lights, Suburban, Sidewalks
Location
- Region: Corona
- Subdivision: Coronita
Other
Other facts
- Listing terms: Cash,Cash to Existing Loan,Cash to New Loan,Conventional,FHA,Fannie Mae,Submit
- Road surface type: Paved
Price history
| Date | Event | Price |
|---|---|---|
| 2/7/2025 | Sold | $702,500-3.1%$413/sqft |
Source: | ||
| 2/1/2025 | Pending sale | $725,000$426/sqft |
Source: | ||
| 1/17/2025 | Price change | $725,000-2.7%$426/sqft |
Source: | ||
| 1/12/2025 | Price change | $745,000+6.6%$438/sqft |
Source: | ||
| 1/9/2025 | Pending sale | $699,000+29.4%$411/sqft |
Source: | ||
Public tax history
| Year | Property taxes | Tax assessment |
|---|---|---|
| 2025 | $7,225 +700.7% | $640,000 +711.5% |
| 2024 | $902 +1.4% | $78,868 +2% |
| 2023 | $890 +1.9% | $77,323 +2% |
Find assessor info on the county website
Neighborhood: 92882
Nearby schools
GreatSchools rating
- 6/10Cesar Chavez AcademyGrades: K-8Distance: 0.5 mi
- 5/10Corona High SchoolGrades: 9-12Distance: 1.5 mi
Schools provided by the listing agent
- High: Corona
Source: CRMLS. This data may not be complete. We recommend contacting the local school district to confirm school assignments for this home.
Get a cash offer in 3 minutes
Find out how much your home could sell for in as little as 3 minutes with a no-obligation cash offer.
Estimated market value
$687,400
Get a cash offer in 3 minutes
Find out how much your home could sell for in as little as 3 minutes with a no-obligation cash offer.
Estimated market value
$687,400
