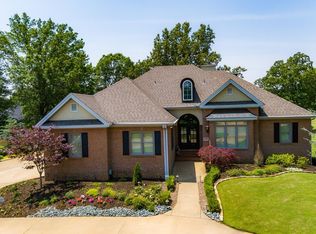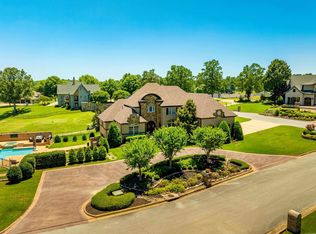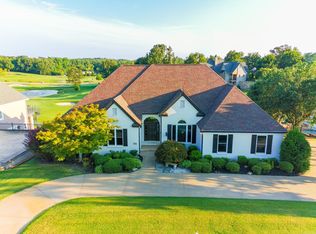Sold for $815,000
$815,000
2206 Ridgepointe Dr, Jonesboro, AR 72404
4beds
5,353sqft
Single Family Residence
Built in 2010
0.73 Acres Lot
$877,600 Zestimate®
$152/sqft
$3,164 Estimated rent
Home value
$877,600
$834,000 - $930,000
$3,164/mo
Zestimate® history
Loading...
Owner options
Explore your selling options
What's special
Add 2206 Ridgepointe Dr.to the top of your list! This amazing one of a kind golf course home has 5353 sq. ft, 4+ bedrooms, 3 full baths, large kitchen with all the extras including a wood burning pizza oven,3 seperate living areas, primary ensuite on main level and gorgeous views of Ridgepointe golf course hole #7 throughout the home. The spacious dining room sits in middle of home with a vaulted ceiling framed with wooden beams. French doors of the dining room lead to the spacious patio, perfect for taking in the golfers. Continuing downstairs, the massive Rumford stone fireplace is the main focal point in the living area, but floor to ceiling windows again allow for an amazing golf course view. Laundry room, media/music room, wet bar, 2 bedrooms and hall bath are also located downstairs, as well as another patio for easy access to the back yard. Other details of the home include stunning hardwood floors throughout the upstairs in kitchen, dining room and living areas. Travertine tile floors in both upstairs bathrooms. Cooper free standing tub in primary bathroom and oversized tile shower with all the extras. The primary bathroom also has a laundry area tucked away in a closet.Beautiful granite countertops on both kitchen islands. Amazing oversized pantry perfect for storing all the extra items. Stainless appliances including new built-in refrigerator/freezer, wine fridge and built-in microwave. A wood burning pizza oven is also an impressive feature with this home. Natural light fills the kitchen with numerous windows.The downstairs flooring is stained concrete throughout the den, laundry, media/music room and both bedrooms with travertine tile in bathroom. The home has abundant storage throughout, including in the 2 car garage located on the lower level.New roof was put on in 2020.Sprinkler systemSecurity systemThis home was designed by architect Mark Cahoon.
Zillow last checked: 8 hours ago
Listing updated: December 15, 2023 at 07:03am
Listed by:
Christi Covington 870-919-0869,
Jonesboro Realty Company
Bought with:
Christine M. Wright, 00055072
Century 21 Portfolio
Source: Northeast Arkansas BOR,MLS#: 10110816
Facts & features
Interior
Bedrooms & bathrooms
- Bedrooms: 4
- Bathrooms: 3
- Full bathrooms: 3
- Main level bedrooms: 2
Primary bedroom
- Level: Main
Bedroom 2
- Level: Main
Bedroom 3
- Level: Lower
Bedroom 4
- Level: Lower
Basement
- Area: 2030
Heating
- Central, Electric
Cooling
- Central Air, Electric
Appliances
- Included: Countertop Gas, Dishwasher, Disposal, Freezer, Microwave, Refrigerator, Electric Oven, Gas Water Heater
- Laundry: Laundry Room
Features
- Breakfast Bar, Built-in Features, Ceiling Fan(s), Vaulted Ceiling(s), Wet Bar
- Flooring: Painted/Stained, Concrete, Hardwood, Other
- Windows: Blinds, Plantation Shutters
- Basement: Cooled,Full,Heated,Walk-Out Access
- Number of fireplaces: 1
- Fireplace features: One, Wood Burning
Interior area
- Total structure area: 5,353
- Total interior livable area: 5,353 sqft
- Finished area above ground: 3,323
Property
Parking
- Total spaces: 2
- Parking features: Attached
- Attached garage spaces: 2
Features
- Levels: Two
- Patio & porch: Patio, Patio Covered
- Exterior features: Sprinkler System, Storage
Lot
- Size: 0.73 Acres
- Features: On Golf Course, Landscaped, Shade Trees
Details
- Parcel number: 0114328416300
Construction
Type & style
- Home type: SingleFamily
- Architectural style: Traditional
- Property subtype: Single Family Residence
Materials
- Brick, Stone
- Roof: Shingle
Condition
- Year built: 2010
Utilities & green energy
- Electric: CW&L
- Gas: Natural Gas
- Sewer: City Sewer
- Water: Public
- Utilities for property: Natural Gas Connected
Community & neighborhood
Security
- Security features: Saferoom
Community
- Community features: Clubhouse, Pool
Location
- Region: Jonesboro
- Subdivision: Ridge Pointe
HOA & financial
HOA
- Has HOA: Yes
- HOA fee: $1,950 monthly
Price history
| Date | Event | Price |
|---|---|---|
| 12/15/2023 | Sold | $815,000-9.3%$152/sqft |
Source: Northeast Arkansas BOR #10110816 Report a problem | ||
| 11/17/2023 | Pending sale | $899,000$168/sqft |
Source: Northeast Arkansas BOR #10110816 Report a problem | ||
| 11/7/2023 | Price change | $899,000-5.3%$168/sqft |
Source: Northeast Arkansas BOR #10110816 Report a problem | ||
| 10/23/2023 | Listed for sale | $949,000+43.8%$177/sqft |
Source: Northeast Arkansas BOR #10110816 Report a problem | ||
| 8/28/2012 | Sold | $660,000-5.6%$123/sqft |
Source: Public Record Report a problem | ||
Public tax history
| Year | Property taxes | Tax assessment |
|---|---|---|
| 2024 | $6,931 +13.2% | $146,861 +13.5% |
| 2023 | $6,121 -0.8% | $129,360 |
| 2022 | $6,171 -2.1% | $129,360 |
Find assessor info on the county website
Neighborhood: Ridgepointe
Nearby schools
GreatSchools rating
- 5/10Health/Wellness Envi MagnetGrades: 1-6Distance: 3.3 mi
- 4/10Annie Camp Jr. High SchoolGrades: 7-9Distance: 2.9 mi
- 3/10The Academies at Jonesboro High SchoolGrades: 9-12Distance: 3.9 mi
Schools provided by the listing agent
- Elementary: Valley View
- Middle: Valley View
- High: Valley View
Source: Northeast Arkansas BOR. This data may not be complete. We recommend contacting the local school district to confirm school assignments for this home.
Get pre-qualified for a loan
At Zillow Home Loans, we can pre-qualify you in as little as 5 minutes with no impact to your credit score.An equal housing lender. NMLS #10287.


