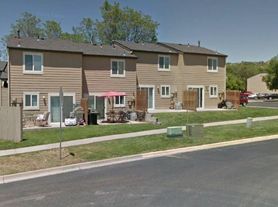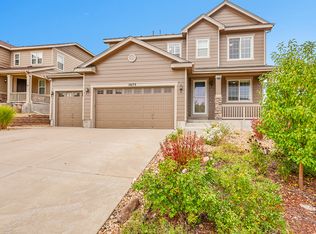Stunning, totally private, 4 bed, 3 bath, stone/stucco custom home on a quiet cul de sac in an upscale neighborhood! Centrally located 1 mile from downtown Castle Rock. Pet Friendly. No additional rent. $1,000 non-refundable pet deposit. Oversized 3-car garage with floor to ceiling custom built-in storage cabinets. A private oasis on one acre with 360-degree views, tiered gardens, wildlife, fantastic neighbors, partially fenced. French Country kitchen, large separate walk-in pantry, open living room/dining room with hardwood floors, cathedral ceilings, large bay windows and gas fireplace. Spacious outdoor deck, Weber "Genesis" gas grill, 15-foot diameter umbrellas, spectacular views! Outdoor furniture accommodates up to 12 adults (optional). Fully/partially furnished home is also optional/negotiable. Large bedroom downstairs with walk-in closet has a large 4-piece private bath with rain shower and double sink. Two coat closets. Two-room Master Bedroom has a 5-piece ensuite bathroom has a large jet tub, spacious sitting room, gas fireplace. Private deck off the Master. Two additional bedrooms share a bath. Mud/laundry room features utility sink, wall to wall cabinets and large capacity LG front load washer and dryer. Water, sewer and garbage removal are included. Flexible Lease term. Minimum 3 month, maximum 1 year. Mandatory background/credit check/references. Available December 1.
Renter pays gas, electric, water, sewer and garbage collection. Pets are allowed for no additional rent. $1000 non-refundable pet deposit. No smoking. Tenant responsible for driveway snow removal in winter. Flexible furnishing Options (fully, partially furnished or unfurnished available).
House for rent
Accepts Zillow applications
$3,800/mo
2206 Peak Vista Ct, Castle Rock, CO 80104
4beds
2,680sqft
Price may not include required fees and charges.
Single family residence
Available Sun Nov 30 2025
Cats, dogs OK
Central air
In unit laundry
Attached garage parking
Forced air
What's special
Gas fireplaceTiered gardensUtility sinkSpectacular viewsSitting roomWalk-in pantrySpacious outdoor deck
- 8 days |
- -- |
- -- |
Travel times
Facts & features
Interior
Bedrooms & bathrooms
- Bedrooms: 4
- Bathrooms: 3
- Full bathrooms: 3
Heating
- Forced Air
Cooling
- Central Air
Appliances
- Included: Dishwasher, Dryer, Freezer, Microwave, Oven, Refrigerator, Washer
- Laundry: In Unit
Features
- Walk In Closet
- Flooring: Carpet, Hardwood, Tile
- Furnished: Yes
Interior area
- Total interior livable area: 2,680 sqft
Property
Parking
- Parking features: Attached
- Has attached garage: Yes
- Details: Contact manager
Features
- Exterior features: Bicycle storage, Electricity not included in rent, Garbage not included in rent, Gas not included in rent, Heating system: Forced Air, Sewage not included in rent, Walk In Closet, Water not included in rent
Details
- Parcel number: 250512109009
Construction
Type & style
- Home type: SingleFamily
- Property subtype: Single Family Residence
Community & HOA
Location
- Region: Castle Rock
Financial & listing details
- Lease term: 1 Year
Price history
| Date | Event | Price |
|---|---|---|
| 10/3/2025 | Listed for rent | $3,800+94.9%$1/sqft |
Source: Zillow Rentals | ||
| 2/28/2013 | Sold | $318,000-5.8%$119/sqft |
Source: Public Record | ||
| 2/9/2013 | Listed for sale | $337,500-3.6%$126/sqft |
Source: RE/MAX Professionals #1159054 | ||
| 2/3/2013 | Listing removed | $1,950$1/sqft |
Source: ForRentByOwner.com | ||
| 2/2/2013 | Listed for rent | $1,950$1/sqft |
Source: ForRentByOwner.com | ||

