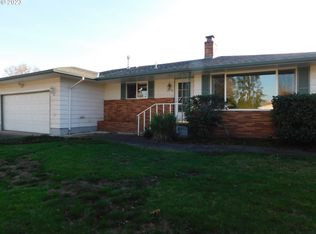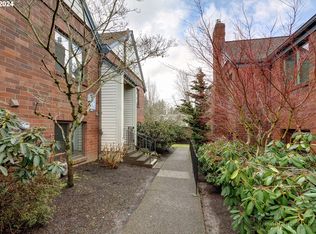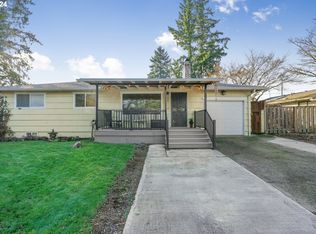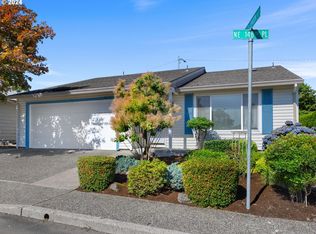Sold
$434,000
2206 NE 155th Ave, Portland, OR 97230
2beds
1,325sqft
Residential, Single Family Residence
Built in 1988
4,791.6 Square Feet Lot
$422,700 Zestimate®
$328/sqft
$2,118 Estimated rent
Home value
$422,700
$402,000 - $444,000
$2,118/mo
Zestimate® history
Loading...
Owner options
Explore your selling options
What's special
Hosted Open House & Chocolate Bar for the Hoiidays. Come to Summerplace Where it's a Great Summer Place to Live. See you Sunday December 17th 1:00 PM - 4:00 PM.Rare Summerplace gem impeccably maintained, ready to become your one level, easy living home with many updates and improvements. Features newer wood laminate flooring, carpet, and exterior paint. Turnkey move in and enjoy. Spacious 2 bedroom w/dual bathroom floor plan, Newer Kitchen remodel slab granite countertops, newer appliances, eating bar and family room w/gas fireplace opens to garden patio, Greatroom living and dinning room. A gardeners delight amazing flowering plants and a covered patio for year round enjoyment. Double car garage w/storage shelves, garage door opener. So many amenities right out your door - swimming pool, tennis courts, walking paths, club house with numerous fun events. Make your Golden years be your best years at home in Summerplace.
Zillow last checked: 8 hours ago
Listing updated: January 31, 2024 at 08:31am
Listed by:
LuAnne Dindia DeMarco, P.C.. 503-515-5574,
Investors Trust Realty,
James DeMarco 503-515-5574,
Investors Trust Realty
Bought with:
Wendi Mueller, 200310137
Premiere Property Group, LLC
Source: RMLS (OR),MLS#: 23345530
Facts & features
Interior
Bedrooms & bathrooms
- Bedrooms: 2
- Bathrooms: 2
- Full bathrooms: 2
- Main level bathrooms: 2
Primary bedroom
- Features: Closet, Wallto Wall Carpet
- Level: Main
Bedroom 2
- Features: Closet, Wallto Wall Carpet
- Level: Main
Dining room
- Features: Formal, Living Room Dining Room Combo, Laminate Flooring
- Level: Main
Family room
- Features: Ceiling Fan, Fireplace, Patio, Sliding Doors, Laminate Flooring
- Level: Main
Kitchen
- Features: Builtin Range, Dishwasher, Disposal, Pantry, Builtin Oven, Free Standing Refrigerator, Laminate Flooring, Quartz
- Level: Main
Living room
- Features: Formal, Living Room Dining Room Combo, Laminate Flooring
- Level: Main
Heating
- Forced Air, Fireplace(s)
Cooling
- Central Air
Appliances
- Included: Built In Oven, Built-In Range, Dishwasher, Disposal, Free-Standing Refrigerator, Plumbed For Ice Maker, Range Hood, Washer/Dryer, Electric Water Heater
- Laundry: Laundry Room
Features
- Ceiling Fan(s), Granite, High Speed Internet, Quartz, Built-in Features, Closet, Formal, Living Room Dining Room Combo, Pantry, Tile
- Flooring: Laminate, Vinyl, Wall to Wall Carpet
- Doors: Storm Door(s), Sliding Doors
- Windows: Double Pane Windows
- Basement: Crawl Space
- Number of fireplaces: 1
- Fireplace features: Gas
Interior area
- Total structure area: 1,325
- Total interior livable area: 1,325 sqft
Property
Parking
- Total spaces: 2
- Parking features: Driveway, On Street, Garage Door Opener, Attached
- Attached garage spaces: 2
- Has uncovered spaces: Yes
Accessibility
- Accessibility features: Accessible Entrance, Garage On Main, Ground Level, Minimal Steps, Natural Lighting, One Level, Parking, Utility Room On Main, Accessibility
Features
- Levels: One
- Stories: 1
- Patio & porch: Covered Patio, Patio, Porch
- Exterior features: Garden, Yard
- Spa features: Association
- Fencing: Fenced
Lot
- Size: 4,791 sqft
- Features: Level, Private, Sprinkler, SqFt 3000 to 4999
Details
- Parcel number: R278906
Construction
Type & style
- Home type: SingleFamily
- Architectural style: Ranch
- Property subtype: Residential, Single Family Residence
Materials
- T111 Siding, Wood Composite
- Foundation: Concrete Perimeter
- Roof: Composition
Condition
- Updated/Remodeled
- New construction: No
- Year built: 1988
Utilities & green energy
- Gas: Gas
- Sewer: Public Sewer
- Water: Public
- Utilities for property: Cable Connected
Green energy
- Water conservation: Dual Flush Toilet
Community & neighborhood
Senior living
- Senior community: Yes
Location
- Region: Portland
- Subdivision: Summerplace
HOA & financial
HOA
- Has HOA: Yes
- HOA fee: $450 annually
- Amenities included: Athletic Court, Commons, Library, Maintenance Grounds, Meeting Room, Party Room, Pool, Recreation Facilities, Spa Hot Tub, Tennis Court, Weight Room
- Second HOA fee: $2,000 one time
Other
Other facts
- Listing terms: Cash,Conventional
- Road surface type: Paved
Price history
| Date | Event | Price |
|---|---|---|
| 1/26/2024 | Sold | $434,000-1.1%$328/sqft |
Source: | ||
| 12/29/2023 | Pending sale | $439,000$331/sqft |
Source: | ||
| 12/14/2023 | Contingent | $439,000$331/sqft |
Source: | ||
| 12/12/2023 | Listed for sale | $439,000$331/sqft |
Source: | ||
| 12/10/2023 | Pending sale | $439,000$331/sqft |
Source: | ||
Public tax history
| Year | Property taxes | Tax assessment |
|---|---|---|
| 2025 | $6,604 +5.8% | $287,200 +3% |
| 2024 | $6,243 +1.9% | $278,840 +3% |
| 2023 | $6,128 +1.5% | $270,720 +3% |
Find assessor info on the county website
Neighborhood: Wilkes
Nearby schools
GreatSchools rating
- 5/10Margaret Scott Elementary SchoolGrades: K-5Distance: 0.5 mi
- 2/10Hauton B Lee Middle SchoolGrades: 6-8Distance: 0.9 mi
- 1/10Reynolds High SchoolGrades: 9-12Distance: 4.9 mi
Schools provided by the listing agent
- Elementary: Margaret Scott
- Middle: H.B. Lee
- High: Reynolds
Source: RMLS (OR). This data may not be complete. We recommend contacting the local school district to confirm school assignments for this home.
Get a cash offer in 3 minutes
Find out how much your home could sell for in as little as 3 minutes with a no-obligation cash offer.
Estimated market value
$422,700
Get a cash offer in 3 minutes
Find out how much your home could sell for in as little as 3 minutes with a no-obligation cash offer.
Estimated market value
$422,700



