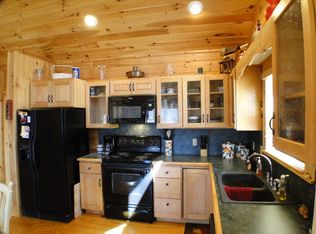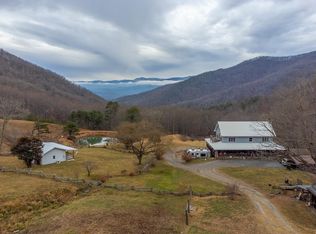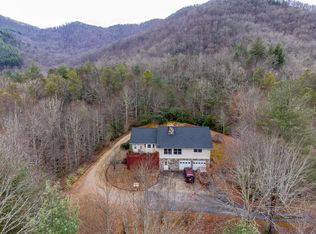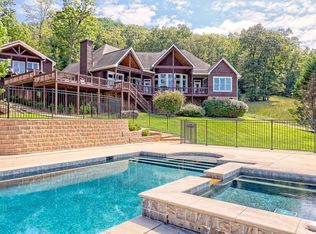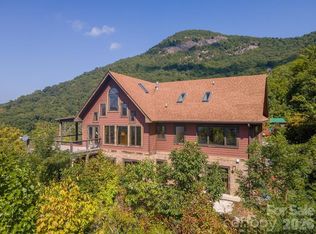An exceptional high elevation mountain property offering nearly 10 acres at 3,200 feet with sweeping long-range views, bold creek, fruit orchard, lush pasture, and gently rolling, highly usable land. Ideal for those seeking space, privacy, and a true Western NC mountain lifestyle. The modern farmhouse blends warmth and character with thoughtful updates, featuring 4BR/2BA with a loft and an expansive primary suite designed as a private retreat with generous space and comfort. The great room is anchored by a striking rock fireplace, complemented by formal dining and a modern kitchen created for gathering. Flexible living areas include a sunroom ideal for indoor gardening or relaxation, plus a spacious lower level suited for den, office, or recreation. Starlink internet installed. Expansive outdoor living spaces overlook the farm and surrounding mountains. A separate 2BR/1BA log cabin with loft offers privacy for guests or multigenerational living. The impressive 75x42 Morton metal building with backup generator, picturesque functional log barn, greenhouse, and established garden areas complete this rare Western NC mountain homestead built for self-sufficient living.
For sale
$1,250,000
2206 Mountain Grove Rd, Franklin, NC 28734
4beds
3,255sqft
Est.:
Residential
Built in 2010
9.38 Acres Lot
$1,158,000 Zestimate®
$384/sqft
$-- HOA
What's special
Lush pastureFruit orchardModern farmhouseSweeping long-range viewsEstablished garden areasBold creekPicturesque functional log barn
- 3 days |
- 734 |
- 36 |
Zillow last checked: 8 hours ago
Listing updated: 11 hours ago
Listed by:
Thomas Evan Harrell,
Realty One Group Vibe
Source: Carolina Smokies MLS,MLS#: 26045406
Tour with a local agent
Facts & features
Interior
Bedrooms & bathrooms
- Bedrooms: 4
- Bathrooms: 2
- Full bathrooms: 2
Primary bedroom
- Level: First
- Area: 240
- Dimensions: 16 x 15
Bedroom 2
- Level: First
- Area: 169
- Dimensions: 13 x 13
Bedroom 3
- Level: First
- Area: 144
- Dimensions: 12 x 12
Bedroom 4
- Level: Second
- Area: 195
- Dimensions: 15 x 13
Dining room
- Area: 156
- Dimensions: 13 x 12
Kitchen
- Area: 180
- Dimensions: 15 x 12
Living room
- Area: 480
- Dimensions: 24 x 20
Office
- Area: 666
- Dimensions: 37 x 18
Heating
- Electric, Propane, Forced Air
Cooling
- Central Electric
Appliances
- Included: Dishwasher, Exhaust Fan, Microwave, Gas Oven/Range, Refrigerator, Gas/Propane Water Heater, Tankless Water Heater
Features
- Ceiling Fan(s), Formal Dining Room, Great Room, Large Master Bedroom, Main Level Living, Primary w/Ensuite, Primary on Main Level, Pantry, Rec/Game Room, Sunroom, Walk-In Closet(s), Workshop
- Flooring: Hardwood, Ceramic Tile
- Windows: Screens
- Basement: Partial,Finished,Heated,Exterior Entry
- Attic: Storage Only
- Has fireplace: Yes
- Fireplace features: Gas Log
Interior area
- Total structure area: 3,255
- Total interior livable area: 3,255 sqft
Video & virtual tour
Property
Parking
- Parking features: Garage-Double Detached, Garage-Triple Detached, Other Garage-See Remarks, Paved Driveway
- Garage spaces: 5
- Has uncovered spaces: Yes
Features
- Patio & porch: Deck, Porch, Screened Porch/Deck
- Has view: Yes
- View description: Long Range View, Short Range View, View Year Round
- Waterfront features: Stream/Creek
Lot
- Size: 9.38 Acres
- Features: Allow RVs, Elevation over 3000, Level, Level Yard, Open Lot, Orchard(s), Pasture, Private, Suitable for Horses, Unrestricted
Details
- Additional structures: Barn(s), Outbuilding/Workshop, Detached Additional Living Space
- Parcel number: 7526206342
- Other equipment: Generator
- Horses can be raised: Yes
Construction
Type & style
- Home type: SingleFamily
- Architectural style: Farm House
- Property subtype: Residential
Materials
- Vinyl Siding
- Roof: Shingle
Condition
- Year built: 2010
Utilities & green energy
- Sewer: Septic Tank
- Water: Shared Well
Community & HOA
Location
- Region: Franklin
Financial & listing details
- Price per square foot: $384/sqft
- Tax assessed value: $571,850
- Annual tax amount: $2,842
- Date on market: 2/24/2026
- Listing terms: Cash,Conventional
- Road surface type: Paved
Estimated market value
$1,158,000
$1.10M - $1.22M
$2,048/mo
Price history
Price history
| Date | Event | Price |
|---|---|---|
| 2/24/2026 | Listed for sale | $1,250,000+108.4%$384/sqft |
Source: Carolina Smokies MLS #26045406 Report a problem | ||
| 1/9/2023 | Listing removed | -- |
Source: HCMLS Report a problem | ||
| 1/9/2023 | Pending sale | $599,900-1.1%$184/sqft |
Source: HCMLS #100740 Report a problem | ||
| 11/11/2022 | Sold | $606,400+1.1%$186/sqft |
Source: | ||
| 11/5/2022 | Pending sale | $599,900$184/sqft |
Source: | ||
| 9/21/2022 | Contingent | $599,900$184/sqft |
Source: | ||
| 9/19/2022 | Listed for sale | $599,900$184/sqft |
Source: | ||
| 9/18/2022 | Contingent | $599,900$184/sqft |
Source: Carolina Smokies MLS #26028446 Report a problem | ||
| 9/8/2022 | Listed for sale | $599,900+96.7%$184/sqft |
Source: Carolina Smokies MLS #26028446 Report a problem | ||
| 12/9/2011 | Sold | $305,000$94/sqft |
Source: Public Record Report a problem | ||
Public tax history
Public tax history
| Year | Property taxes | Tax assessment |
|---|---|---|
| 2025 | $1,938 | $571,850 |
| 2024 | $1,938 +0.6% | $571,850 |
| 2023 | $1,926 +4.1% | $571,850 +54.8% |
| 2022 | $1,851 +3.4% | $369,370 |
| 2021 | $1,791 +5.5% | $369,370 |
| 2020 | $1,698 +0.8% | $369,370 |
| 2019 | $1,685 +7.3% | $369,370 +0.8% |
| 2018 | $1,571 | $366,480 |
| 2017 | -- | $366,480 |
| 2016 | -- | $366,480 |
| 2015 | $1,571 | $366,480 -23.8% |
| 2014 | -- | $480,830 |
| 2013 | -- | $480,830 |
| 2012 | -- | $480,830 |
Find assessor info on the county website
BuyAbility℠ payment
Est. payment
$6,417/mo
Principal & interest
$5969
Property taxes
$448
Climate risks
Neighborhood: 28734
Getting around
0 / 100
Car-DependentNearby schools
GreatSchools rating
- 7/10East Franklin ElementaryGrades: K-4Distance: 5.6 mi
- 6/10Macon Middle SchoolGrades: 7-8Distance: 5.8 mi
- 6/10Franklin HighGrades: 9-12Distance: 6.4 mi
