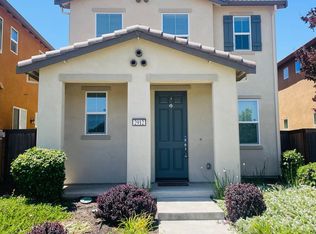Updated 4-5 bedroom home in Natomas Park available for rent. There is a formal dining area, and a kitchen that includes a fridge/freezer, gas stove, micro-wave. Laundry room is conveniently located downstairs ( tenant to bring their own washer & dryer). Tenant pays water, sewer and garbage and lawn maintenance. For showing/interest please send email to listing agent.
Utilities to be paid by tenant
House for rent
Accepts Zillow applications
$4,500/mo
2206 Minden Way, Sacramento, CA 95835
5beds
2,892sqft
Price may not include required fees and charges.
Single family residence
Available now
No pets
Central air
Hookups laundry
Attached garage parking
-- Heating
What's special
- 136 days
- on Zillow |
- -- |
- -- |
Travel times
Facts & features
Interior
Bedrooms & bathrooms
- Bedrooms: 5
- Bathrooms: 3
- Full bathrooms: 3
Cooling
- Central Air
Appliances
- Included: Dishwasher, Freezer, Microwave, Oven, Refrigerator, WD Hookup
- Laundry: Hookups
Features
- WD Hookup
- Flooring: Carpet, Hardwood, Tile
Interior area
- Total interior livable area: 2,892 sqft
Property
Parking
- Parking features: Attached
- Has attached garage: Yes
- Details: Contact manager
Features
- Exterior features: Garbage not included in rent, Sewage not included in rent, Water not included in rent
Details
- Parcel number: 22511400400000
Construction
Type & style
- Home type: SingleFamily
- Property subtype: Single Family Residence
Community & HOA
Location
- Region: Sacramento
Financial & listing details
- Lease term: 1 Year
Price history
| Date | Event | Price |
|---|---|---|
| 7/6/2025 | Listing removed | $740,000$256/sqft |
Source: MetroList Services of CA #225021599 | ||
| 4/21/2025 | Price change | $740,000-1.2%$256/sqft |
Source: MetroList Services of CA #225021599 | ||
| 2/27/2025 | Listed for sale | $749,000+5.5%$259/sqft |
Source: MetroList Services of CA #225021599 | ||
| 2/25/2025 | Listed for rent | $4,500+13.1%$2/sqft |
Source: Zillow Rentals | ||
| 10/22/2024 | Listing removed | $710,000$246/sqft |
Source: MetroList Services of CA #224102750 | ||
![[object Object]](https://photos.zillowstatic.com/fp/29bd66ae4094ef8517f05b5380dbc52d-p_i.jpg)
