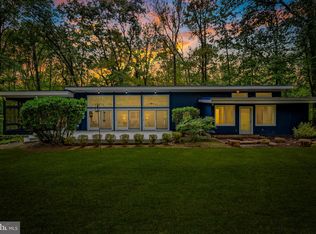Live authentically. Classic colonial nestled in a park-like setting in sought after Caves Park neighborhood. Sun-drenched great room adorned with wall of windows and skylights sets the tone. Seamless indoor/outdoor connection to perfectly placed patio. Incredibly usable 1+ acre lot with open, flat rear yard complete with sports court, playground, and ideal built-out firepit spot that beckons you to entertain and enjoy life’s simple pleasures. Bright, crisp, clean cooking space with ample prep area, built-in wet bar, and picturesque pass-through window. Beautifully designed formal dining space sits adjacent to tasteful office flanked by glass doors. Supreme layout with hardwood floors throughout the main level, cozy den with peaceful wood burning fireplace and all 4 bedrooms set in the upper level including Zen primary suite with pristine white bath. Partially finished lower level with ample space for living, exercising, or any other hobby that moves you. A truly turnkey, meticulously cared for home. Recent updates include patio (2017), playground (2017), second floor HVAC and duct work (2018), water heater (2018), main floor HVAC (2019), and great room roof (2020). Relish the Caves Park lifestyle. Zippy access to everywhere you want to be. Cultivate your existence. The art of uniting human and home.
This property is off market, which means it's not currently listed for sale or rent on Zillow. This may be different from what's available on other websites or public sources.
