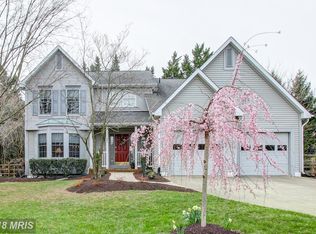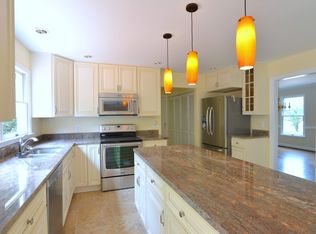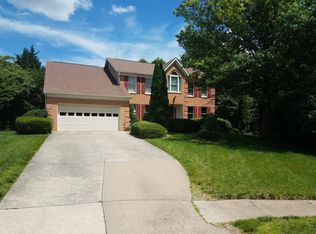Sold for $1,030,000
$1,030,000
2206 Milburn Ln, Reston, VA 20191
5beds
3,420sqft
Single Family Residence
Built in 1990
0.29 Acres Lot
$1,028,400 Zestimate®
$301/sqft
$4,387 Estimated rent
Home value
$1,028,400
$967,000 - $1.10M
$4,387/mo
Zestimate® history
Loading...
Owner options
Explore your selling options
What's special
Welcome to this stately brick-front colonial tucked away on a quiet cul-de-sac, just two blocks from the Herndon Metro Park & Ride (Silver Line)! This well-maintained home offers incredible convenience paired with timeless charm and thoughtful updates. Step inside to find hardwood floors, All Brand New Carpeting and a spacious, open-concept layout. The upgraded kitchen features stainless steel appliances, New Refrigerator, granite countertops, and a cozy dining area that flows seamlessly into the family room. French doors lead to a large screened-in porch, perfect for enjoying the outdoors year-round. Just beyond, a spacious deck and a private backyard provide the ideal setup for entertaining, grilling, or simply relaxing in peace. The family room also includes a beautiful fireplace, perfect for chilly evenings. Brand New HVAC , Freshly painted throughout 50 Years shingle roof 2005, Hot water 2010 Hardieplank siding 50 year 2005, New Attic installation 2018 , New rang &new dish washer 2020 Upstairs, you’ll find five generously sized bedrooms and two NEW Bathrooms Vanities, two new toilets. The enormous finished includes a wet bar and offers endless potential for recreation, a home theater, or additional living space. Located just steps from scenic walking and biking trails, this home delivers the perfect blend of comfort, space, and unbeatable location.
Zillow last checked: 8 hours ago
Listing updated: July 10, 2025 at 07:23am
Listed by:
Gift Thongpia 703-707-0334,
Keller Williams Realty,
Co-Listing Agent: Glenn Hughes 703-568-3418,
Keller Williams Realty
Bought with:
Elizabeth DiGilio, 0225192973
Long & Foster Real Estate, Inc.
Source: Bright MLS,MLS#: VAFX2236182
Facts & features
Interior
Bedrooms & bathrooms
- Bedrooms: 5
- Bathrooms: 4
- Full bathrooms: 3
- 1/2 bathrooms: 1
- Main level bathrooms: 1
Primary bedroom
- Features: Flooring - HardWood
- Level: Upper
Bedroom 1
- Features: Flooring - Carpet
- Level: Upper
Bedroom 2
- Features: Flooring - Carpet
- Level: Upper
Bedroom 3
- Features: Flooring - Carpet
- Level: Upper
Bedroom 4
- Features: Flooring - Carpet
- Level: Upper
Breakfast room
- Features: Flooring - HardWood
- Level: Main
Dining room
- Features: Fireplace - Wood Burning, Flooring - HardWood
- Level: Main
Foyer
- Features: Flooring - HardWood
- Level: Main
Game room
- Features: Flooring - Tile/Brick
- Level: Lower
Kitchen
- Features: Flooring - HardWood
- Level: Main
Living room
- Features: Flooring - HardWood
- Level: Main
Storage room
- Level: Lower
Other
- Level: Main
Utility room
- Level: Lower
Heating
- Heat Pump, Electric
Cooling
- Ceiling Fan(s), Heat Pump, Electric
Appliances
- Included: Dishwasher, Disposal, Exhaust Fan, Ice Maker, Microwave, Oven/Range - Electric, Refrigerator, Electric Water Heater
Features
- Breakfast Area, Dining Area, Primary Bath(s), Floor Plan - Traditional
- Windows: Bay/Bow, Window Treatments
- Basement: Full,Finished,Connecting Stairway,Rear Entrance,Walk-Out Access
- Number of fireplaces: 1
- Fireplace features: Screen
Interior area
- Total structure area: 3,620
- Total interior livable area: 3,420 sqft
- Finished area above ground: 2,420
- Finished area below ground: 1,000
Property
Parking
- Total spaces: 6
- Parking features: Garage Door Opener, Garage Faces Front, Inside Entrance, Attached, Driveway, On Street
- Attached garage spaces: 2
- Uncovered spaces: 4
- Details: Garage Sqft: 480
Accessibility
- Accessibility features: None
Features
- Levels: Three
- Stories: 3
- Patio & porch: Screened
- Exterior features: Satellite Dish
- Pool features: Community
Lot
- Size: 0.29 Acres
Details
- Additional structures: Above Grade, Below Grade
- Parcel number: 0164 092B0006
- Zoning: 130
- Special conditions: Standard
Construction
Type & style
- Home type: SingleFamily
- Architectural style: Colonial
- Property subtype: Single Family Residence
Materials
- Brick Front
- Foundation: Concrete Perimeter
Condition
- New construction: No
- Year built: 1990
Details
- Builder model: Hamilton
Utilities & green energy
- Sewer: Public Sewer
- Water: Public
- Utilities for property: Cable Available
Community & neighborhood
Location
- Region: Reston
- Subdivision: Polo Fields
HOA & financial
HOA
- Has HOA: Yes
- HOA fee: $848 annually
- Amenities included: Basketball Court, Jogging Path, Pool, Recreation Facilities, Tennis Court(s), Tot Lots/Playground, Common Grounds
- Services included: Common Area Maintenance, Pool(s), Reserve Funds, Management
- Association name: RESTON HOA
Other
Other facts
- Listing agreement: Exclusive Agency
- Listing terms: Cash,Conventional,FHA,Negotiable,VA Loan,Other
- Ownership: Fee Simple
Price history
| Date | Event | Price |
|---|---|---|
| 7/10/2025 | Sold | $1,030,000+5.6%$301/sqft |
Source: | ||
| 6/15/2025 | Contingent | $975,000$285/sqft |
Source: | ||
| 6/13/2025 | Listed for sale | $975,000+55.5%$285/sqft |
Source: | ||
| 9/20/2019 | Listing removed | $3,200$1/sqft |
Source: Keller Williams Realty Alliance Group Reston #VAFX1065168 Report a problem | ||
| 7/2/2019 | Listed for rent | $3,200+6.7%$1/sqft |
Source: Keller Williams Realty Alliance Group Reston #VAFX1065168 Report a problem | ||
Public tax history
| Year | Property taxes | Tax assessment |
|---|---|---|
| 2025 | $10,156 +10.8% | $844,260 +11% |
| 2024 | $9,166 +6.4% | $760,330 +3.8% |
| 2023 | $8,612 +4.9% | $732,590 +6.2% |
Find assessor info on the county website
Neighborhood: Hattontown
Nearby schools
GreatSchools rating
- 2/10Dogwood Elementary SchoolGrades: PK-6Distance: 0.8 mi
- 6/10Hughes Middle SchoolGrades: 7-8Distance: 2.7 mi
- 6/10South Lakes High SchoolGrades: 9-12Distance: 2.6 mi
Schools provided by the listing agent
- Elementary: Dogwood
- Middle: Hughes
- High: South Lakes
- District: Fairfax County Public Schools
Source: Bright MLS. This data may not be complete. We recommend contacting the local school district to confirm school assignments for this home.
Get a cash offer in 3 minutes
Find out how much your home could sell for in as little as 3 minutes with a no-obligation cash offer.
Estimated market value
$1,028,400


