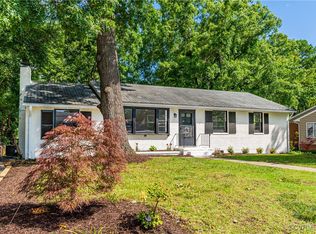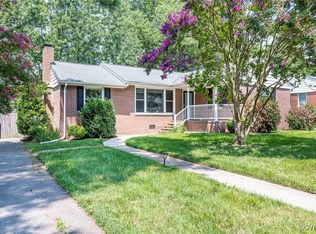Sold for $417,500
$417,500
2206 Manlyn Rd, Henrico, VA 23229
3beds
1,748sqft
Single Family Residence
Built in 1958
0.34 Acres Lot
$428,600 Zestimate®
$239/sqft
$2,641 Estimated rent
Home value
$428,600
$394,000 - $463,000
$2,641/mo
Zestimate® history
Loading...
Owner options
Explore your selling options
What's special
Charming three-bedroom (with 4th bedroom potential!), two-bathroom, tri-level home located in the desirable Roxbury neighborhood! Boasting 1,748 square feet of family-friendly living space, this beautifully maintained, move-in ready home features a flexible layout, perfect for any family. Step into the bright living room, where a grand picture window fills the space with natural light, while the cozy wood burning fireplace and hardwood floors add timeless character. The living room affords access to the cozy sunroom/den, perfect for unwinding and enjoying Virginia’s four seasons. At the heart of this home is a lovely eat-in kitchen featuring sophisticated granite countertops, a wall oven, glass cooktop, and ample cabinet/prep space. Seamlessly extend your entertaining and dining to the oversized deck, accessible from the kitchen. The lower level offers a grand 24’x11’ family room (which can effortlessly be converted to a 4th Bedroom/ensuite), an updated full bathroom with walk-in shower, a separate 10’x9’ flex space, and separate access to the back yard. The top level boasts three sizable bedrooms, each with ample closet space, and an updated primary bathroom which adds a modern touch. Out back, enjoy a thoughtfully designed, picturesque “park-like” setting, perfect for entertaining the entire family, pets, friends and more. The newly stained deck overlooks a fully fenced yard, naturally shaded by a canopy of mature trees, lush landscaping sprinkled with colorful perennials throughout, a durable play-set promising hours of uninterrupted fun, a quaint fire-pit with seating, and plenty of extra yard space for outdoor activities and gardening. A handy storage shed adds even more functionality to this home. This fabulous opportunity encapsulates comfort, functionality, and convenience in one! Just minutes from major highways, sought after schools, shopping, dining, medical facilities, and recreational amenities, this is a must see!
Zillow last checked: 8 hours ago
Listing updated: May 30, 2025 at 07:16am
Listed by:
Mrs. Leilani Packett 571-527-6623,
Dalton Realty
Bought with:
NON MEMBER, 0225194075
Non Subscribing Office
Source: Bright MLS,MLS#: VAHN2000878
Facts & features
Interior
Bedrooms & bathrooms
- Bedrooms: 3
- Bathrooms: 2
- Full bathrooms: 2
Primary bedroom
- Features: Flooring - HardWood, Ceiling Fan(s)
- Level: Upper
- Area: 121 Square Feet
- Dimensions: 11 x 11
Bedroom 2
- Features: Ceiling Fan(s), Flooring - HardWood
- Level: Upper
- Area: 100 Square Feet
- Dimensions: 10 x 10
Bedroom 2
- Features: Ceiling Fan(s), Flooring - HardWood
- Level: Upper
- Area: 100 Square Feet
- Dimensions: 10 x 10
Family room
- Features: Flooring - Carpet, Track Lighting
- Level: Lower
- Area: 264 Square Feet
- Dimensions: 24 x 11
Living room
- Features: Flooring - HardWood, Fireplace - Wood Burning
- Level: Main
- Area: 216 Square Feet
- Dimensions: 18 x 12
Storage room
- Level: Lower
- Area: 90 Square Feet
- Dimensions: 10 x 9
Other
- Features: Flooring - Carpet, Ceiling Fan(s)
- Level: Main
- Area: 120 Square Feet
- Dimensions: 12 x 10
Heating
- Heat Pump, Baseboard, Natural Gas
Cooling
- Central Air, Electric
Appliances
- Included: Microwave, Cooktop, Dishwasher, Disposal, Dryer, Oven, Washer, Ice Maker, Refrigerator, Electric Water Heater
- Laundry: Washer In Unit, Dryer In Unit
Features
- Bathroom - Walk-In Shower, Ceiling Fan(s), Chair Railings, Combination Kitchen/Dining, Floor Plan - Traditional, Eat-in Kitchen, Upgraded Countertops, Walk-In Closet(s)
- Flooring: Carpet, Wood, Ceramic Tile
- Doors: Storm Door(s)
- Windows: Double Pane Windows
- Basement: Finished,Side Entrance,Walk-Out Access,Windows
- Number of fireplaces: 1
- Fireplace features: Wood Burning, Glass Doors, Mantel(s)
Interior area
- Total structure area: 1,748
- Total interior livable area: 1,748 sqft
- Finished area above ground: 1,150
- Finished area below ground: 598
Property
Parking
- Total spaces: 2
- Parking features: Crushed Stone, Driveway, On Street
- Uncovered spaces: 2
Accessibility
- Accessibility features: None
Features
- Levels: Multi/Split,Three
- Stories: 3
- Patio & porch: Deck
- Exterior features: Underground Lawn Sprinkler, Play Equipment, Play Area, Lighting, Flood Lights, Rain Gutters
- Pool features: None
- Fencing: Chain Link
Lot
- Size: 0.34 Acres
- Features: Cleared, Front Yard, Landscaped, Rear Yard
Details
- Additional structures: Above Grade, Below Grade, Outbuilding
- Parcel number: 7527521255
- Zoning: R-3
- Special conditions: Standard
Construction
Type & style
- Home type: SingleFamily
- Property subtype: Single Family Residence
Materials
- Brick, Vinyl Siding
- Foundation: Crawl Space
- Roof: Architectural Shingle
Condition
- New construction: No
- Year built: 1958
Utilities & green energy
- Sewer: Public Sewer
- Water: Public
- Utilities for property: Electricity Available, Natural Gas Available
Community & neighborhood
Security
- Security features: Smoke Detector(s)
Location
- Region: Henrico
- Subdivision: Roxbury
Other
Other facts
- Listing agreement: Exclusive Right To Sell
- Listing terms: Cash,Conventional,FHA,USDA Loan
- Ownership: Fee Simple
- Road surface type: Paved
Price history
| Date | Event | Price |
|---|---|---|
| 5/30/2025 | Sold | $417,500+7.1%$239/sqft |
Source: | ||
| 4/29/2025 | Pending sale | $389,900$223/sqft |
Source: | ||
| 4/24/2025 | Listed for sale | $389,900+45.5%$223/sqft |
Source: | ||
| 6/3/2019 | Sold | $268,000+1.5%$153/sqft |
Source: | ||
| 4/8/2019 | Price change | $264,000-5.4%$151/sqft |
Source: Shaheen Ruth Martin & Fonville #1906070 Report a problem | ||
Public tax history
| Year | Property taxes | Tax assessment |
|---|---|---|
| 2024 | $2,997 +3.8% | $352,600 +3.8% |
| 2023 | $2,887 +13.3% | $339,600 +13.3% |
| 2022 | $2,547 +12.4% | $299,700 +15% |
Find assessor info on the county website
Neighborhood: Roxbury
Nearby schools
GreatSchools rating
- 4/10Davis Elementary SchoolGrades: PK-5Distance: 0.6 mi
- 3/10Quioccasin Middle SchoolGrades: 6-8Distance: 1.3 mi
- 3/10Tucker High SchoolGrades: 9-12Distance: 1.3 mi
Schools provided by the listing agent
- Middle: Quiccosain
- District: Henrico County Public Schools
Source: Bright MLS. This data may not be complete. We recommend contacting the local school district to confirm school assignments for this home.
Get a cash offer in 3 minutes
Find out how much your home could sell for in as little as 3 minutes with a no-obligation cash offer.
Estimated market value
$428,600

