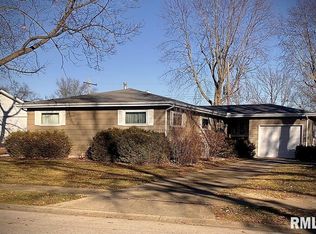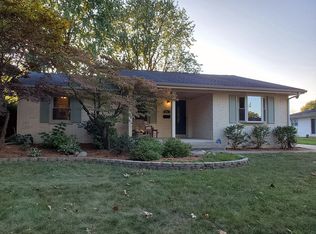Sold for $197,000 on 06/02/23
$197,000
2206 Makemie Ave, Springfield, IL 62704
3beds
2,316sqft
Single Family Residence, Residential
Built in 1965
0.25 Acres Lot
$225,000 Zestimate®
$85/sqft
$2,068 Estimated rent
Home value
$225,000
$214,000 - $236,000
$2,068/mo
Zestimate® history
Loading...
Owner options
Explore your selling options
What's special
Welcome to 2206 Makemie Ave! Centrally located in the lovely Knox Knolls subdivision - convenience is key here! Inside boasts 2,300+ finished SQFT, 3 bedrooms, 2 full bathrooms, & a partially finished basement. The semi-open concept is great for entertaining! Large living room with wood-burning fireplace, dining room with glass doors leading to the fenced backyard, and a kitchen with white cabinetry & stainless-steel appliances - a match made in heaven! 3 generously sized bedrooms - primary bedroom has an attached full ensuite! Once downstairs, you'll find a large family room with newer luxury vinyl plank flooring, wet bar area, laundry & storage, as well as 2 additional rooms that could be used for bedrooms if needed (no egress.) Home also features an attached 2 car garage & a privacy fenced backyard with large patio area, all sitting on a corner lot with great curb appeal! Come take a look!
Zillow last checked: 8 hours ago
Listing updated: June 02, 2023 at 01:01pm
Listed by:
Raegan Parker Mobl:217-971-3260,
The Real Estate Group, Inc.
Bought with:
Kyle T Killebrew, 475109198
The Real Estate Group, Inc.
Source: RMLS Alliance,MLS#: CA1021843 Originating MLS: Capital Area Association of Realtors
Originating MLS: Capital Area Association of Realtors

Facts & features
Interior
Bedrooms & bathrooms
- Bedrooms: 3
- Bathrooms: 2
- Full bathrooms: 2
Bedroom 1
- Level: Main
- Dimensions: 13ft 11in x 11ft 3in
Bedroom 2
- Level: Main
- Dimensions: 11ft 4in x 10ft 9in
Bedroom 3
- Level: Main
- Dimensions: 11ft 8in x 11ft 1in
Other
- Level: Main
- Dimensions: 9ft 7in x 11ft 3in
Other
- Area: 976
Additional room
- Description: Bonus Rm
- Level: Basement
- Dimensions: 9ft 8in x 12ft 11in
Family room
- Level: Basement
- Dimensions: 24ft 1in x 24ft 4in
Kitchen
- Level: Main
- Dimensions: 10ft 11in x 11ft 3in
Laundry
- Level: Basement
- Dimensions: 21ft 3in x 17ft 9in
Living room
- Level: Main
- Dimensions: 21ft 1in x 13ft 2in
Main level
- Area: 1340
Recreation room
- Level: Basement
- Dimensions: 15ft 4in x 8ft 8in
Heating
- Forced Air
Cooling
- Central Air
Appliances
- Included: Dishwasher, Microwave, Range, Refrigerator
Features
- Ceiling Fan(s), Wet Bar
- Windows: Blinds
- Basement: Full,Partially Finished
- Number of fireplaces: 1
- Fireplace features: Living Room, Wood Burning
Interior area
- Total structure area: 1,340
- Total interior livable area: 2,316 sqft
Property
Parking
- Total spaces: 2
- Parking features: Attached
- Attached garage spaces: 2
Features
- Patio & porch: Deck, Patio, Porch
Lot
- Size: 0.25 Acres
- Dimensions: 130 x 85
- Features: Corner Lot, Level
Details
- Parcel number: 14310230001
Construction
Type & style
- Home type: SingleFamily
- Architectural style: Ranch
- Property subtype: Single Family Residence, Residential
Materials
- Frame, Brick, Vinyl Siding
- Foundation: Concrete Perimeter
- Roof: Shingle
Condition
- New construction: No
- Year built: 1965
Utilities & green energy
- Sewer: Public Sewer
- Water: Public
Community & neighborhood
Location
- Region: Springfield
- Subdivision: Knox Knolls
Other
Other facts
- Road surface type: Paved
Price history
| Date | Event | Price |
|---|---|---|
| 6/2/2023 | Sold | $197,000+6.5%$85/sqft |
Source: | ||
| 4/30/2023 | Pending sale | $185,000$80/sqft |
Source: | ||
| 4/27/2023 | Listed for sale | $185,000+32.1%$80/sqft |
Source: | ||
| 12/6/2016 | Sold | $140,000-6.6%$60/sqft |
Source: | ||
| 9/30/2016 | Price change | $149,900-1.7%$65/sqft |
Source: Re/Max Professionals #165753 | ||
Public tax history
| Year | Property taxes | Tax assessment |
|---|---|---|
| 2024 | $4,698 +5.1% | $61,936 +9.5% |
| 2023 | $4,471 +15.5% | $56,573 +15% |
| 2022 | $3,872 +4% | $49,212 +3.9% |
Find assessor info on the county website
Neighborhood: 62704
Nearby schools
GreatSchools rating
- 3/10Dubois Elementary SchoolGrades: K-5Distance: 1.1 mi
- 2/10U S Grant Middle SchoolGrades: 6-8Distance: 0.5 mi
- 7/10Springfield High SchoolGrades: 9-12Distance: 1.7 mi

Get pre-qualified for a loan
At Zillow Home Loans, we can pre-qualify you in as little as 5 minutes with no impact to your credit score.An equal housing lender. NMLS #10287.

