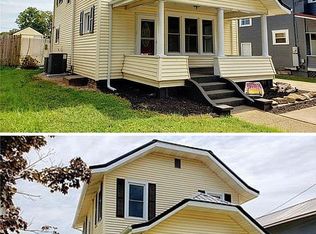Sold for $193,500 on 07/15/25
$193,500
2206 Jefferson Ave, Point Pleasant, WV 25550
3beds
1,691sqft
Single Family Residence
Built in 1900
-- sqft lot
$193,100 Zestimate®
$114/sqft
$1,387 Estimated rent
Home value
$193,100
Estimated sales range
Not available
$1,387/mo
Zestimate® history
Loading...
Owner options
Explore your selling options
What's special
PRICE REDUCED FROM A MOTIVATED SELLER! This beautifully restored turn-of-the-century two-story blends timeless charm with modern updates! Enjoy a fully renovated kitchen and bathrooms, including a tiled shower, plus updated electrical, lighting, PEX plumbing, efficient mini-split cooling system, gas furnace, metal roof, vinyl windows, updated flooring, and stainless-steel appliances—all within the last 5–8 years. The open kitchen/dining area is perfect for entertaining, and full-length windows fill every room with natural light. Enjoy main floor laundry and an unfinished basement for great storage! Upstairs features 3 bedrooms, including a spacious primary suite (created from a 4th room), a spacious bathroom with tiled floor & tiled shower. Relax on the covered front porch with cedar shake accents & enjoy the fenced backyard with included storage building. A rare find—don’t miss this must-see home!
Zillow last checked: 8 hours ago
Listing updated: July 16, 2025 at 07:02am
Listed by:
Jade Schultz,
The Angie Zimmerman Realty Group 304-675-4939
Bought with:
Stephanie L. Staats, 180300383
Exclusive Realty
Source: KVBR,MLS#: 277870 Originating MLS: Kanawha Valley Board of REALTORS
Originating MLS: Kanawha Valley Board of REALTORS
Facts & features
Interior
Bedrooms & bathrooms
- Bedrooms: 3
- Bathrooms: 2
- Full bathrooms: 2
Primary bedroom
- Description: Primary Bedroom
- Level: Upper
- Dimensions: 21'3x10'9
Bedroom 2
- Description: Bedroom 2
- Level: Upper
- Dimensions: 13'2x10'5
Bedroom 3
- Description: Bedroom 3
- Level: Upper
- Dimensions: 13'2x10'5
Dining room
- Description: Dining Room
- Level: Main
- Dimensions: 14'0x15'3
Kitchen
- Description: Kitchen
- Level: Main
- Dimensions: 20'0x8'6
Living room
- Description: Living Room
- Level: Main
- Dimensions: 11'4x12'4
Heating
- Forced Air, Gas, Wall Furnace
Cooling
- Other
Appliances
- Included: Dishwasher, Electric Range, Microwave, Refrigerator
Features
- Eat-in Kitchen
- Flooring: Carpet, Vinyl
- Windows: Insulated Windows
- Basement: Partial
- Number of fireplaces: 1
Interior area
- Total interior livable area: 1,691 sqft
Property
Features
- Levels: Two
- Stories: 2
- Patio & porch: Porch
- Exterior features: Fence, Porch, Storage
- Fencing: Privacy
Lot
- Dimensions: 40 x 40 x 120 x 120
Details
- Additional structures: Storage
- Parcel number: 130010008400000000
Construction
Type & style
- Home type: SingleFamily
- Architectural style: Two Story
- Property subtype: Single Family Residence
Materials
- Vinyl Siding
- Roof: Metal
Condition
- Year built: 1900
Utilities & green energy
- Sewer: Public Sewer
- Water: Public
Community & neighborhood
Security
- Security features: Smoke Detector(s)
Location
- Region: Point Pleasant
- Subdivision: None
Price history
| Date | Event | Price |
|---|---|---|
| 7/15/2025 | Sold | $193,500-2.3%$114/sqft |
Source: | ||
| 6/8/2025 | Pending sale | $198,000$117/sqft |
Source: | ||
| 5/21/2025 | Price change | $198,000-0.5%$117/sqft |
Source: | ||
| 5/2/2025 | Price change | $199,000-7.4%$118/sqft |
Source: | ||
| 4/24/2025 | Listed for sale | $215,000+19.4%$127/sqft |
Source: | ||
Public tax history
| Year | Property taxes | Tax assessment |
|---|---|---|
| 2024 | $1,388 +8.3% | $97,020 +8.5% |
| 2023 | $1,282 +1.9% | $89,460 +1.9% |
| 2022 | $1,258 | $87,780 |
Find assessor info on the county website
Neighborhood: 25550
Nearby schools
GreatSchools rating
- NAPt. Pleasant Primary SchoolGrades: PK-2Distance: 0.1 mi
- 6/10Point Pleasant High SchoolGrades: 7-12Distance: 1.3 mi
- 4/10Pt. Pleasant Intermediate SchoolGrades: 3-6Distance: 0.6 mi
Schools provided by the listing agent
- Elementary: Point Pleasant
- Middle: Point Pleasant
- High: Point Pleasant
Source: KVBR. This data may not be complete. We recommend contacting the local school district to confirm school assignments for this home.

Get pre-qualified for a loan
At Zillow Home Loans, we can pre-qualify you in as little as 5 minutes with no impact to your credit score.An equal housing lender. NMLS #10287.
