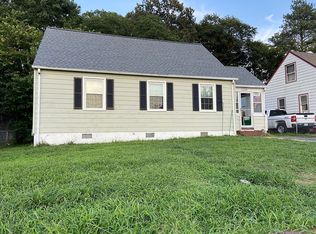Sold for $249,900
$249,900
2206 E Nine Mile Rd, Sandston, VA 23150
4beds
1,260sqft
Single Family Residence
Built in 1944
-- sqft lot
$260,300 Zestimate®
$198/sqft
$1,929 Estimated rent
Home value
$260,300
$245,000 - $276,000
$1,929/mo
Zestimate® history
Loading...
Owner options
Explore your selling options
What's special
Explore this newly updated home in Henrico County, boasting four spacious bedrooms and one full bathroom. Perfect for modern living, the residence features new appliances, fresh paint, and durable LVP flooring throughout the kitchen and living room, complemented by soft carpeting in the bedrooms and sleek LVT in the bathroom. The property includes a garage and a large, fenced-in yard, ideal for privacy and outdoor enjoyment. Situated in a vibrant neighborhood near Sandston Elementary, Elko Middle School, and Highland Springs High School, the home is well-placed for families looking for quality education. Residents benefit from quick access to recreational activities and are just a short drive from shopping and dining in Richmond City, Chesterfield City, and Short Pump. This Henrico County home combines convenience with style, making it an excellent choice for those seeking a comfortable and engaging lifestyle. Experience the charm and practicality of suburban living in this inviting property.
Zillow last checked: 8 hours ago
Listing updated: March 21, 2025 at 01:06pm
Listed by:
Mike Hogan info@hogangrp.com,
The Hogan Group Real Estate
Bought with:
April Pillsbury, 0225243235
EXP Realty LLC
Source: CVRMLS,MLS#: 2503196 Originating MLS: Central Virginia Regional MLS
Originating MLS: Central Virginia Regional MLS
Facts & features
Interior
Bedrooms & bathrooms
- Bedrooms: 4
- Bathrooms: 1
- Full bathrooms: 1
Other
- Description: Tub & Shower
- Level: First
Heating
- Forced Air, Natural Gas, Wall Furnace
Cooling
- Central Air
Appliances
- Included: Gas Cooking, Gas Water Heater, Microwave, Oven, Stove
- Laundry: Washer Hookup, Dryer Hookup
Features
- Bookcases, Built-in Features, Dining Area
- Flooring: Vinyl
- Has basement: No
- Attic: Access Only
Interior area
- Total interior livable area: 1,260 sqft
- Finished area above ground: 1,260
Property
Parking
- Total spaces: 1
- Parking features: Detached, Garage
- Garage spaces: 1
Features
- Levels: One and One Half
- Stories: 1
- Patio & porch: Front Porch, Glass Enclosed, Porch
- Exterior features: Porch
- Pool features: None
- Fencing: Back Yard
Details
- Parcel number: 8307161148
- Special conditions: Other
Construction
Type & style
- Home type: SingleFamily
- Architectural style: Cape Cod
- Property subtype: Single Family Residence
Materials
- Block, Concrete, Vinyl Siding
- Roof: Composition,Shingle
Condition
- Resale
- New construction: No
- Year built: 1944
Utilities & green energy
- Sewer: Public Sewer
- Water: Public
Community & neighborhood
Location
- Region: Sandston
- Subdivision: Woodlawn Terrace
Other
Other facts
- Ownership: Other
Price history
| Date | Event | Price |
|---|---|---|
| 3/21/2025 | Sold | $249,900$198/sqft |
Source: | ||
| 2/23/2025 | Pending sale | $249,900$198/sqft |
Source: | ||
| 2/7/2025 | Listed for sale | $249,900$198/sqft |
Source: | ||
| 12/15/2024 | Pending sale | $249,900$198/sqft |
Source: | ||
| 12/6/2024 | Listed for sale | $249,900$198/sqft |
Source: | ||
Public tax history
| Year | Property taxes | Tax assessment |
|---|---|---|
| 2024 | $1,583 +6.2% | $185,600 +6.2% |
| 2023 | $1,490 +13.8% | $174,700 +13.8% |
| 2022 | $1,309 +19.2% | $153,500 +22% |
Find assessor info on the county website
Neighborhood: 23150
Nearby schools
GreatSchools rating
- 6/10Sandston Elementary SchoolGrades: PK-5Distance: 0.6 mi
- 3/10Elko Middle SchoolGrades: 6-8Distance: 4 mi
- 2/10Highland Springs High SchoolGrades: 9-12Distance: 1.4 mi
Schools provided by the listing agent
- Elementary: Sandston
- Middle: Elko
- High: Highland Springs
Source: CVRMLS. This data may not be complete. We recommend contacting the local school district to confirm school assignments for this home.
Get a cash offer in 3 minutes
Find out how much your home could sell for in as little as 3 minutes with a no-obligation cash offer.
Estimated market value
$260,300
