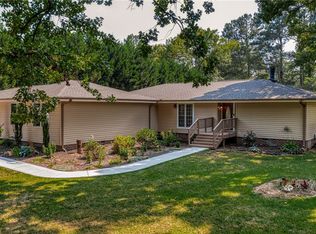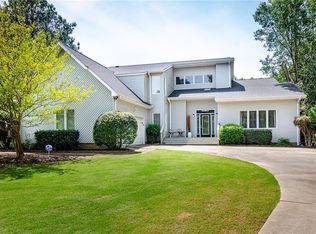Attention to detail and beautifully designed, this well maintained 4 bedroom 3.5 bath home located on the 10th fairway in Cobbs Glen is nothing short of exceptional. The oversized second floor bonus room has endless possibilities. The dual closets could be utilized making this space a roomy 5th bedroom if needed. The 4th bedroom boasts a separate flex space perfect for an office, home gym, or hobby room. Bedrooms 2 and 3, each with spacious closets, share a Jack n Jill bathroom. The main floor presents multiple large and open spaces perfect for entertaining. The kitchen provides plenty of workspace and storage for the house chef including a pantry and built in trash compactor. The breakfast room showcases beautiful windows which allows an abundance of natural light. Open to the kitchen and breakfast spaces the family room is nothing short of charm and character as it offers a gas logged fireplace, built in shelving and cabinetry, and a sliding door perfect for creating privacy from the front rooms. The master suite is a haven of rest with plenty of space. The master bathroom provides double sinks, a sitting vanity, a jetted soaking tub, walk in closet, stand up shower, and a private water closet wired for cable tv! The covered porch comes complete with views of the manicured lawn and the 10th fairway. Also provides a gas grill connection. 3 car garage with additional golf cart storage. This golf course community provides multiple amenities for an additional cost.
This property is off market, which means it's not currently listed for sale or rent on Zillow. This may be different from what's available on other websites or public sources.


