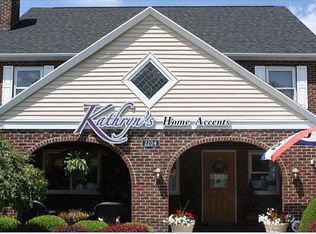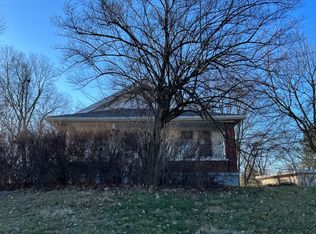This commercial B-2, 3 bedroom 2 bath home sits on just under and acre of land, with a commercial automotive garage, private 2 car garage, pole barn, utility shed, family picnic shelter, and poll supply house. The 1394 sq ft home was built in 1961 and renovated completely in 1972, with many upgrades and additions completed throughout the years. The beautiful oak hardwood floors are original and throughout the entire upstairs of the home. The main bathroom sports a walk-in shower and the kitchen comes complete with a trash compactor, dishwasher, and garbage disposal. The home and commercial building are secured by an ADT security system, with the Hub being in the home. The commercial garage is outfitted with a separate electrical service from the home, a furnace room, complete with furnace and commercial compressor that runs throughout the building, a hydraulic lift, brake room, bathroom, office, and functional benches that are hard built into the foundation. the picnic shelter comes complete wIth diner style seating, a built in grill, and built in temperature control. the location for this B2-Commercial property is situated in the quickly growing portion of Middletown, on a main road, within 2 minutes of I-75. Contact Byron at 513-393-4742
This property is off market, which means it's not currently listed for sale or rent on Zillow. This may be different from what's available on other websites or public sources.

