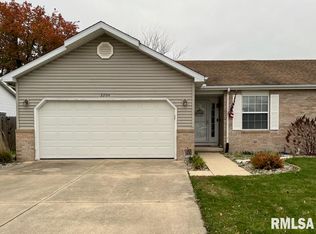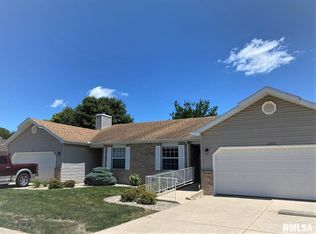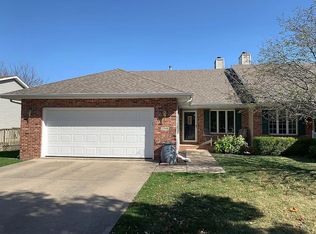Sold for $205,000
$205,000
2206 Checkerberry Ln, Springfield, IL 62711
3beds
1,568sqft
Single Family Residence, Residential
Built in 1993
5,850 Square Feet Lot
$210,000 Zestimate®
$131/sqft
$2,194 Estimated rent
Home value
$210,000
$193,000 - $229,000
$2,194/mo
Zestimate® history
Loading...
Owner options
Explore your selling options
What's special
Handicap accessible attached single family home with luxury vinyl plank flooring throughout, vaulted ceiling in the living room and a spacious yard to enjoy. All located on Springfield’s west side with easy access to all the amenities. This home has been pre-inspected and is ready for its new owner. Selling as is.
Zillow last checked: 8 hours ago
Listing updated: June 07, 2025 at 01:01pm
Listed by:
Debra Sarsany Mobl:217-313-0580,
The Real Estate Group, Inc.
Bought with:
Kimarcus Tucker, 475211389
Keller Williams Capital
Source: RMLS Alliance,MLS#: CA1035994 Originating MLS: Capital Area Association of Realtors
Originating MLS: Capital Area Association of Realtors

Facts & features
Interior
Bedrooms & bathrooms
- Bedrooms: 3
- Bathrooms: 2
- Full bathrooms: 2
Bedroom 1
- Level: Main
- Dimensions: 16ft 6in x 11ft 0in
Bedroom 2
- Level: Main
- Dimensions: 14ft 3in x 12ft 1in
Bedroom 3
- Level: Main
- Dimensions: 14ft 3in x 11ft 1in
Other
- Level: Main
- Dimensions: 9ft 11in x 10ft 0in
Kitchen
- Level: Main
- Dimensions: 17ft 6in x 9ft 11in
Laundry
- Level: Main
Living room
- Level: Main
- Dimensions: 19ft 6in x 16ft 2in
Main level
- Area: 1568
Heating
- Forced Air
Cooling
- Central Air
Appliances
- Included: Dishwasher, Dryer, Range, Refrigerator, Washer, Gas Water Heater
Features
- Vaulted Ceiling(s)
- Basement: Crawl Space
Interior area
- Total structure area: 1,568
- Total interior livable area: 1,568 sqft
Property
Parking
- Parking features: Parking Pad
- Has uncovered spaces: Yes
Accessibility
- Accessibility features: Handicap Access, Roll-In Shower, Accessible Doors, Accessible Hallway(s), Zero Step Entry
Features
- Patio & porch: Deck
Lot
- Size: 5,850 sqft
- Dimensions: 130 x 45
- Features: Level
Details
- Additional parcels included: S 44.86' LOT 8 WEST KOKE MILL 6TH ADDN (5832 SQ FT)
- Parcel number: 21010379029
Construction
Type & style
- Home type: SingleFamily
- Architectural style: Ranch
- Property subtype: Single Family Residence, Residential
Materials
- Frame, Brick, Vinyl Siding
- Foundation: Concrete Perimeter
- Roof: Shingle
Condition
- New construction: No
- Year built: 1993
Utilities & green energy
- Sewer: Public Sewer
- Water: Public
Community & neighborhood
Location
- Region: Springfield
- Subdivision: Koke Mill West
HOA & financial
HOA
- Has HOA: Yes
- HOA fee: $100 annually
Other
Other facts
- Road surface type: Paved
Price history
| Date | Event | Price |
|---|---|---|
| 6/2/2025 | Sold | $205,000+2.6%$131/sqft |
Source: | ||
| 4/29/2025 | Pending sale | $199,900$127/sqft |
Source: | ||
| 4/26/2025 | Listed for sale | $199,900+14.2%$127/sqft |
Source: | ||
| 12/12/2022 | Sold | $175,000$112/sqft |
Source: | ||
| 11/15/2022 | Pending sale | $175,000$112/sqft |
Source: | ||
Public tax history
| Year | Property taxes | Tax assessment |
|---|---|---|
| 2024 | $4,313 +5.2% | $58,125 +9.5% |
| 2023 | $4,101 +38.7% | $53,092 +58.5% |
| 2022 | $2,956 +3.4% | $33,487 +3.9% |
Find assessor info on the county website
Neighborhood: West Koke Mill
Nearby schools
GreatSchools rating
- 5/10Lindsay SchoolGrades: K-5Distance: 0.5 mi
- 2/10U S Grant Middle SchoolGrades: 6-8Distance: 2.6 mi
- 7/10Springfield High SchoolGrades: 9-12Distance: 3.6 mi

Get pre-qualified for a loan
At Zillow Home Loans, we can pre-qualify you in as little as 5 minutes with no impact to your credit score.An equal housing lender. NMLS #10287.


