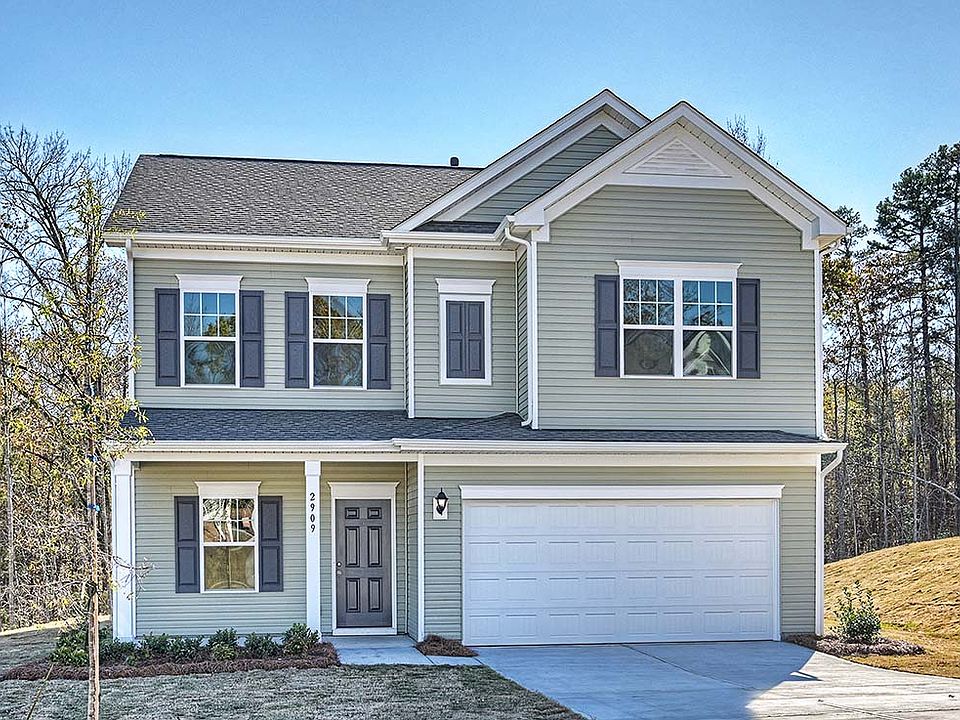Welcome to the Lawson at Catawba Trace a home where comfort meets thoughtful design. Step through the front door into a warm, inviting foyer that sets the tone for what lies ahead. At the heart of the home, an expansive open concept living, dining, and kitchen area spans the full width of the main floor perfect for hosting guests or enjoying quiet evenings with loved ones. Flooded with natural light from large windows, this space seamlessly connects to the backyard, creating a bright, airy atmosphere ideal for both entertaining and everyday living. Upstairs, a charming split staircase leads to three generously sized bedrooms, a conveniently located laundry room, and plenty of storage throughout. The private owner’s suite is quietly tucked away at the rear of the home, offering serene views of the yard and a peaceful escape from the rest of the household.
Under contract-no show
Special offer
$289,980
2206 Catawba Trace Dr, Catawba, NC 28609
3beds
1,650sqft
Single Family Residence
Built in 2025
0.14 Acres Lot
$288,700 Zestimate®
$176/sqft
$60/mo HOA
What's special
Connects to the backyardPlenty of storageLarge windowsConveniently located laundry roomExpansive open concept livingPeaceful escapeGenerously sized bedrooms
Call: (980) 946-6832
- 166 days |
- 27 |
- 0 |
Zillow last checked: 7 hours ago
Listing updated: October 06, 2025 at 08:37am
Listing Provided by:
Maria Melendez 704-671-8270,
SDH Charlotte LLC
Source: Canopy MLS as distributed by MLS GRID,MLS#: 4252963
Travel times
Schedule tour
Select your preferred tour type — either in-person or real-time video tour — then discuss available options with the builder representative you're connected with.
Facts & features
Interior
Bedrooms & bathrooms
- Bedrooms: 3
- Bathrooms: 3
- Full bathrooms: 2
- 1/2 bathrooms: 1
Primary bedroom
- Level: Upper
- Area: 182 Square Feet
- Dimensions: 13' 0" X 14' 0"
Bedroom s
- Level: Upper
- Area: 100 Square Feet
- Dimensions: 10' 0" X 10' 0"
Bedroom s
- Level: Upper
- Area: 100 Square Feet
- Dimensions: 10' 0" X 10' 0"
Breakfast
- Level: Main
- Area: 126 Square Feet
- Dimensions: 9' 0" X 14' 0"
Family room
- Level: Main
- Area: 196 Square Feet
- Dimensions: 14' 0" X 14' 0"
Kitchen
- Level: Main
- Area: 140 Square Feet
- Dimensions: 10' 0" X 14' 0"
Heating
- Electric
Cooling
- Central Air
Appliances
- Included: Dishwasher, Disposal, Electric Range, Exhaust Fan, Microwave, Plumbed For Ice Maker
- Laundry: Electric Dryer Hookup
Features
- Has basement: No
- Attic: Pull Down Stairs
Interior area
- Total structure area: 1,650
- Total interior livable area: 1,650 sqft
- Finished area above ground: 1,650
- Finished area below ground: 0
Property
Parking
- Total spaces: 2
- Parking features: Driveway, Garage on Main Level
- Garage spaces: 2
- Has uncovered spaces: Yes
Features
- Levels: Two
- Stories: 2
Lot
- Size: 0.14 Acres
Details
- Parcel number: 378104545959
- Zoning: R-1
- Special conditions: Standard
Construction
Type & style
- Home type: SingleFamily
- Property subtype: Single Family Residence
Materials
- Vinyl
- Foundation: Slab
- Roof: Composition
Condition
- New construction: Yes
- Year built: 2025
Details
- Builder model: Lawson
- Builder name: SMITH DOUGLAS HOMES LLC
Utilities & green energy
- Sewer: Public Sewer
- Water: City
- Utilities for property: Cable Available
Community & HOA
Community
- Security: Carbon Monoxide Detector(s), Smoke Detector(s)
- Subdivision: Catawba Trace
HOA
- Has HOA: Yes
- HOA fee: $720 annually
- HOA name: Carolina Signature
- HOA phone: 704-400-7000
Location
- Region: Catawba
Financial & listing details
- Price per square foot: $176/sqft
- Tax assessed value: $289,980
- Date on market: 4/30/2025
- Cumulative days on market: 108 days
- Road surface type: Concrete
About the community
Discover your dream home at Catawba Trace from the $200s, our exciting new single-family home community in Catawba, NC. Located less than a mile from Downtown Catawba, where you can find great shops and restaurants for all to enjoy! Catawba Trace offers a range of ranch and two-story home designs waiting for you to personalize to fit your lifestyle. With easy access to Hwy 70 E, I-40, I-77, and more, commuting is simple.
Get up to $15,000 in closing costs on inventory homes - or up to $10,000 in closing costs on presales in Catawba Trace when under contract by 10/31/25! Incentives are available exclusively when using a preferred lender and attorney and cannot be combined with another offer.*
3.99% FHA 5/1 ARM + $0 Closing Costs on Quick Move-Ins OR 4.99% FHA 30-Yr Fixed Rate on Select Pre-S
Finding your home is a big decision and it's one you should make with confidence. That's why we're making it easier to buy now and feel certain about your future with our Right Home. Right Rate. Right Now. Sales Event! We're offering you choice withSource: Smith Douglas Homes

