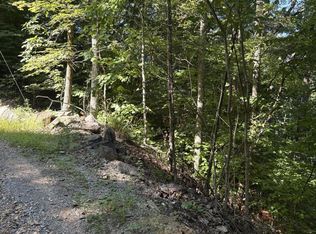Sold for $450,000
$450,000
2206 Castle Rise Way, Sevierville, TN 37862
2beds
1,706sqft
Single Family Residence, Residential
Built in 1993
1.35 Acres Lot
$-- Zestimate®
$264/sqft
$2,307 Estimated rent
Home value
Not available
Estimated sales range
Not available
$2,307/mo
Zestimate® history
Loading...
Owner options
Explore your selling options
What's special
Beautiful, wooded setting!! Great location with close proximity to Pigeon Forge, Sevierville, Gatlinburg, Wears Valley, and The Great Smoky Mountain National Park. This home features cedar wood siding on the outside and drywall inside, hardwood floors and ceramic tile throughout, new granite countertops, backsplash, kitchen hardware, and new stainless-steel appliances. Flat paved parking area and a fenced in back yard with a storage building and plenty of space for pets. This home also has a screened in front porch that offers a fantastic outside space to relax! Property has some restrictions including permanent residence only and a $200 a year HOA fee for road maintenance.
Zillow last checked: 8 hours ago
Listing updated: August 29, 2024 at 10:25pm
Listed by:
Karah Mae Chancey,
Century 21 Legacy GP
Bought with:
NON MEMBER, 105
NON MEMBER FIRM
Source: GSMAR, GSMMLS,MLS#: 258461
Facts & features
Interior
Bedrooms & bathrooms
- Bedrooms: 2
- Bathrooms: 2
- Full bathrooms: 2
Primary bedroom
- Level: First
Primary bedroom
- Level: First
Bedroom 2
- Level: Second
Bedroom 2
- Level: Second
Dining room
- Level: First
Dining room
- Level: First
Kitchen
- Level: First
Kitchen
- Level: First
Living room
- Level: First
Living room
- Level: First
Utility room
- Level: First
Utility room
- Level: First
Heating
- Electric, Heat Pump
Cooling
- Central Air, Electric
Appliances
- Included: Dishwasher, Dryer, Electric Cooktop, Electric Range, Microwave, Refrigerator, Washer
- Laundry: Electric Dryer Hookup, Washer Hookup
Features
- Cathedral Ceiling(s), Ceiling Fan(s), Solid Surface Counters, Walk-In Closet(s)
- Flooring: Wood
- Windows: Window Treatments
- Basement: Finished,Full
- Number of fireplaces: 1
- Fireplace features: Gas Log
Interior area
- Total structure area: 1,706
- Total interior livable area: 1,706 sqft
- Finished area above ground: 1,066
- Finished area below ground: 640
Property
Parking
- Total spaces: 1
- Parking features: Driveway, Paved, Private
- Attached garage spaces: 1
Features
- Levels: Two
- Stories: 2
- Patio & porch: Covered, Deck, Porch, Screened
- Exterior features: Storage
- Fencing: Fenced
- Has view: Yes
- View description: Seasonal
Lot
- Size: 1.35 Acres
- Features: Wooded
Details
- Additional structures: Outbuilding, Shed(s), Storage
- Parcel number: 104 084.11
- Zoning: R-1
Construction
Type & style
- Home type: SingleFamily
- Architectural style: Cabin
- Property subtype: Single Family Residence, Residential
Materials
- Cedar, Frame, Wood Siding
- Foundation: Basement
- Roof: Composition
Condition
- Year built: 1993
Utilities & green energy
- Sewer: Septic Tank, Septic Permit On File
- Water: Well
Community & neighborhood
Security
- Security features: Gated Community, Smoke Detector(s)
Location
- Region: Sevierville
- Subdivision: Cascades Upon Cove
HOA & financial
HOA
- Has HOA: Yes
- HOA fee: $200 annually
- Services included: Roads
- Association name: Cascades Upon Cove HOA
Other
Other facts
- Listing terms: Cash,Conventional
- Road surface type: Gravel, Paved
Price history
| Date | Event | Price |
|---|---|---|
| 1/2/2026 | Listing removed | $479,998$281/sqft |
Source: | ||
| 10/20/2025 | Price change | $479,998-1%$281/sqft |
Source: | ||
| 9/22/2025 | Price change | $484,998-1%$284/sqft |
Source: | ||
| 8/18/2025 | Listed for sale | $489,998$287/sqft |
Source: | ||
| 8/9/2025 | Pending sale | $489,998$287/sqft |
Source: | ||
Public tax history
| Year | Property taxes | Tax assessment |
|---|---|---|
| 2024 | $938 | $63,375 |
| 2023 | $938 | $63,375 |
| 2022 | $938 | $63,375 |
Find assessor info on the county website
Neighborhood: 37862
Nearby schools
GreatSchools rating
- 2/10Pigeon Forge Primary SchoolGrades: PK-3Distance: 1.9 mi
- 6/10Wearwood Elementary SchoolGrades: K-8Distance: 3.1 mi
- 6/10Pigeon Forge High SchoolGrades: 10-12Distance: 3.3 mi
Get pre-qualified for a loan
At Zillow Home Loans, we can pre-qualify you in as little as 5 minutes with no impact to your credit score.An equal housing lender. NMLS #10287.
