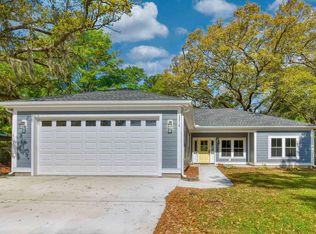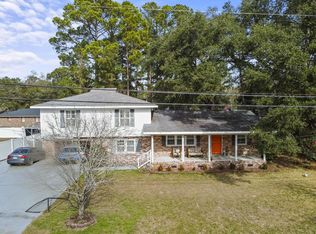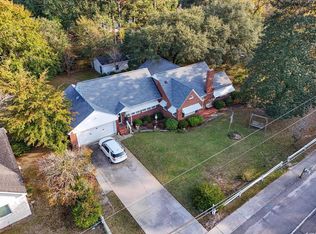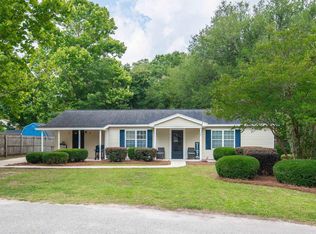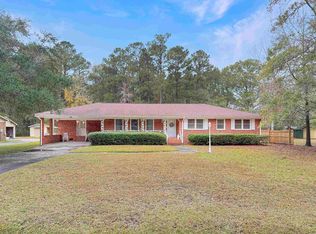Nestled within the city limits in the established Maryville neighborhood, 2206 Beck Street is a charming 1940s cottage-style home set on a spacious, wooded lot with beautiful 30-foot oak canopy trees and ample parking space. This inviting 3-bedroom, 2-bath residence features classic plaster walls, rich wooden floors, arched interior walkways, a bay window, and four exterior entrances that enhance both character and convenience. The large primary bathroom addition provides modern comfort, while great attic storage adds valuable functionality. Outside, the property offers a newly landscaped, easy-care yard, a screened porch with Coolaroo shades, and a fully fenced private backyard backed by wooded acreage—plus the City of Georgetown–owned property next door adds an extra layer of privacy. A detached 16' x 50' garage and workshop with a 220-amp hookup provide exceptional space for projects, storage, or professional use, and the ample parking easily accommodates a boat, RV, or trailer. The yard also features an apple and plum tree for seasonal enjoyment. Just minutes from grocery stores and daily essentials, this home is conveniently located only 45 minutes from Myrtle Beach, an hour from Charleston, and just 0.9 miles from the nearest elementary school. Offering a blend of tranquility, charm, and accessibility, 2206 Beck Street is an ideal Lowcountry retreat with room to live, work, and play.
For sale
$320,000
2206 Beck St., Georgetown, SC 29440
3beds
1,773sqft
Est.:
Single Family Residence
Built in 1949
0.48 Acres Lot
$303,700 Zestimate®
$180/sqft
$-- HOA
What's special
Ample parking spaceGreat attic storageSpacious wooded lotArched interior walkwaysFour exterior entrancesRich wooden floorsClassic plaster walls
- 65 days |
- 479 |
- 15 |
Zillow last checked: 8 hours ago
Listing updated: January 06, 2026 at 10:13am
Listed by:
Lauren O Call 864-884-3695,
Going Coastal Realty
Source: CCAR,MLS#: 2527946 Originating MLS: Coastal Carolinas Association of Realtors
Originating MLS: Coastal Carolinas Association of Realtors
Tour with a local agent
Facts & features
Interior
Bedrooms & bathrooms
- Bedrooms: 3
- Bathrooms: 2
- Full bathrooms: 2
Rooms
- Room types: Den, Foyer
Primary bedroom
- Features: Main Level Master
- Level: First
- Dimensions: 12'4x12'11
Bedroom 1
- Level: First
- Dimensions: 10'11x10
Bedroom 2
- Level: First
- Dimensions: 11'9x12'10
Primary bathroom
- Features: Tub Shower
Dining room
- Features: Separate/Formal Dining Room
- Dimensions: 9'8x12'9
Great room
- Dimensions: 12'10x22'7
Kitchen
- Dimensions: 9'8x13'10
Living room
- Dimensions: 12'4x26'11
Other
- Features: Bedroom on Main Level, Entrance Foyer, Library
Heating
- Central, Electric
Cooling
- Central Air
Appliances
- Included: Disposal, Microwave, Range, Refrigerator, Dryer, Washer
- Laundry: Washer Hookup
Features
- Bedroom on Main Level, Entrance Foyer
- Flooring: Vinyl, Wood
- Basement: Crawl Space
Interior area
- Total structure area: 2,306
- Total interior livable area: 1,773 sqft
Video & virtual tour
Property
Parking
- Total spaces: 4
- Parking features: Driveway
- Has uncovered spaces: Yes
Features
- Levels: One
- Stories: 1
- Patio & porch: Front Porch, Patio
- Exterior features: Fence, Other, Patio, Storage
Lot
- Size: 0.48 Acres
- Dimensions: 124*207*95*176
- Features: City Lot, Rectangular, Rectangular Lot
Details
- Additional parcels included: ,
- Parcel number: 0500410570000
- Zoning: res
- Special conditions: None
Construction
Type & style
- Home type: SingleFamily
- Architectural style: Ranch
- Property subtype: Single Family Residence
Materials
- Other
- Foundation: Crawlspace
Condition
- Resale
- Year built: 1949
Utilities & green energy
- Water: Public
- Utilities for property: Electricity Available, Natural Gas Available, Sewer Available, Water Available
Community & HOA
Community
- Features: Long Term Rental Allowed, Short Term Rental Allowed
- Subdivision: Not within a Subdivision
HOA
- Has HOA: No
- Amenities included: Owner Allowed Motorcycle, Tenant Allowed Motorcycle
Location
- Region: Georgetown
Financial & listing details
- Price per square foot: $180/sqft
- Tax assessed value: $94,100
- Annual tax amount: $463
- Date on market: 11/21/2025
- Listing terms: Cash,Conventional
- Electric utility on property: Yes
Estimated market value
$303,700
$289,000 - $319,000
$1,926/mo
Price history
Price history
| Date | Event | Price |
|---|---|---|
| 11/21/2025 | Listed for sale | $320,000$180/sqft |
Source: | ||
| 11/19/2025 | Listing removed | $320,000$180/sqft |
Source: | ||
| 8/27/2025 | Price change | $320,000-2.7%$180/sqft |
Source: | ||
| 8/26/2025 | Price change | $329,000-5.7%$186/sqft |
Source: | ||
| 6/10/2025 | Price change | $349,000-4.4%$197/sqft |
Source: | ||
Public tax history
Public tax history
| Year | Property taxes | Tax assessment |
|---|---|---|
| 2024 | $463 +4.2% | $3,760 |
| 2023 | $445 -43.1% | $3,760 |
| 2022 | $781 +3.5% | $3,760 -0.1% |
Find assessor info on the county website
BuyAbility℠ payment
Est. payment
$1,769/mo
Principal & interest
$1537
Property taxes
$120
Home insurance
$112
Climate risks
Neighborhood: 29440
Nearby schools
GreatSchools rating
- 2/10Maryville Elementary SchoolGrades: PK-5Distance: 0.3 mi
- 5/10Georgetown Middle SchoolGrades: 6-8Distance: 3.2 mi
- 3/10Georgetown High SchoolGrades: 9-12Distance: 3.2 mi
Schools provided by the listing agent
- Elementary: Maryville Elementary School
- Middle: Georgetown Middle School
- High: Georgetown High School
Source: CCAR. This data may not be complete. We recommend contacting the local school district to confirm school assignments for this home.
