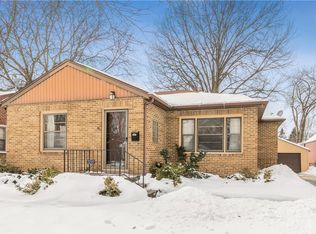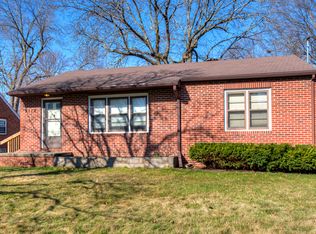Single-family bungalow style brick home with finished attic. 540 square feet of the basement is finished with a den, wet bar, office/guest room and full bathroom. Main level has a full bathroom, kitchen, dining room, living room, and two bedrooms. Finished attic includes a full house length rear shed dormer adding 840 square feet of finished space, added in 2020. The finished attic is a large master suite with a 3/4 bath - full size (60" wide) shower, separate toilet room in bathroom. The master suite has a walk-in closet, tv/sitting area, ceiling fan, king bed area, and separate storage area. The finished attic is on a separate mini-split heat/AC unit that the lower level of the home and the attic was finished with closed-cell spray foam insulation.
This property is off market, which means it's not currently listed for sale or rent on Zillow. This may be different from what's available on other websites or public sources.


