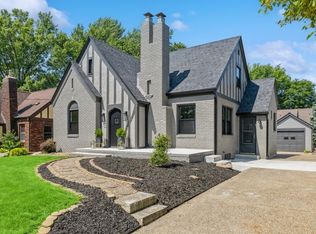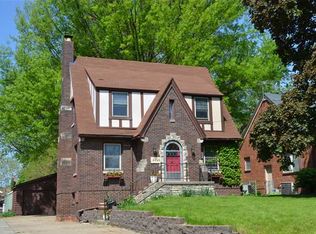Sold for $285,000 on 12/01/23
$285,000
2206 40th St, Des Moines, IA 50310
3beds
1,331sqft
Single Family Residence
Built in 1931
7,013.16 Square Feet Lot
$292,300 Zestimate®
$214/sqft
$1,795 Estimated rent
Home value
$292,300
$278,000 - $307,000
$1,795/mo
Zestimate® history
Loading...
Owner options
Explore your selling options
What's special
Welcome home to this Tudor style home in a great Beaverdale location. The character you expect includes original tile, original hardwood floors, arched doorways, glass door knobs, crown & picture moldings, mopboard trim and laundry chute. Large living room with a fireplace we believe is sealed. Formal dining room. Updated kitchen with newer appliances, butcher block counter, subway tile backsplash, and a nice laminate floor. Laundry is currently in kitchen, however there are hook ups in the basement. Two bedrooms on the main floor. One bedroom is currently a tv room and has French doors to dining. Full bathroom is updated with original penny tile floor and tile surrounding tub. Upstairs is a small loft area and a large primary suite with walk in closet, half bath, and newer windows. Unfinished basement. Newer AC. Amazing outdoor living. Fenced backyard includes a double deck and beautiful landscaping. Garage has vinyl siding and workspace area. Call an agent today to schedule a tour.
Zillow last checked: 8 hours ago
Listing updated: December 01, 2023 at 09:49am
Listed by:
Heather Wright 515-229-2012,
RE/MAX Concepts
Bought with:
Megan Carey O'Leary
Coldwell Banker Mid-America
Source: DMMLS,MLS#: 683932 Originating MLS: Des Moines Area Association of REALTORS
Originating MLS: Des Moines Area Association of REALTORS
Facts & features
Interior
Bedrooms & bathrooms
- Bedrooms: 3
- Bathrooms: 2
- Full bathrooms: 1
- 1/2 bathrooms: 1
- Main level bedrooms: 2
Heating
- Forced Air, Gas, Natural Gas
Cooling
- Central Air
Appliances
- Included: Dryer, Dishwasher, Microwave, Refrigerator, Stove, Washer
- Laundry: Main Level
Features
- Separate/Formal Dining Room
- Flooring: Hardwood, Laminate, Tile
- Basement: Unfinished
- Number of fireplaces: 1
- Fireplace features: Fireplace Screen
Interior area
- Total structure area: 1,331
- Total interior livable area: 1,331 sqft
Property
Parking
- Total spaces: 1
- Parking features: Detached, Garage, One Car Garage
- Garage spaces: 1
Features
- Levels: One and One Half
- Stories: 1
- Fencing: Other
Lot
- Size: 7,013 sqft
- Dimensions: 50 x 140
- Features: Rectangular Lot
Details
- Parcel number: 10001345000000
- Zoning: N4
Construction
Type & style
- Home type: SingleFamily
- Architectural style: One and One Half Story,Tudor
- Property subtype: Single Family Residence
Materials
- Brick
- Foundation: Block
- Roof: Asphalt,Shingle
Condition
- Year built: 1931
Utilities & green energy
- Sewer: Public Sewer
- Water: Public
Community & neighborhood
Location
- Region: Des Moines
Other
Other facts
- Listing terms: Cash,Conventional,FHA,VA Loan
- Road surface type: Concrete
Price history
| Date | Event | Price |
|---|---|---|
| 12/1/2023 | Sold | $285,000+7.5%$214/sqft |
Source: | ||
| 10/20/2023 | Pending sale | $265,000$199/sqft |
Source: | ||
| 10/18/2023 | Listed for sale | $265,000+76.7%$199/sqft |
Source: | ||
| 3/15/2019 | Sold | $150,000-2.9%$113/sqft |
Source: Public Record Report a problem | ||
| 3/15/2013 | Sold | $154,500$116/sqft |
Source: | ||
Public tax history
| Year | Property taxes | Tax assessment |
|---|---|---|
| 2024 | $4,510 -0.4% | $239,700 |
| 2023 | $4,530 +0.8% | $239,700 +19.2% |
| 2022 | $4,494 +3.7% | $201,100 |
Find assessor info on the county website
Neighborhood: Beaverdale
Nearby schools
GreatSchools rating
- 6/10Perkins Elementary SchoolGrades: K-5Distance: 0.5 mi
- 5/10Merrill Middle SchoolGrades: 6-8Distance: 2.3 mi
- 4/10Roosevelt High SchoolGrades: 9-12Distance: 1.5 mi
Schools provided by the listing agent
- District: Des Moines Independent
Source: DMMLS. This data may not be complete. We recommend contacting the local school district to confirm school assignments for this home.

Get pre-qualified for a loan
At Zillow Home Loans, we can pre-qualify you in as little as 5 minutes with no impact to your credit score.An equal housing lender. NMLS #10287.
Sell for more on Zillow
Get a free Zillow Showcase℠ listing and you could sell for .
$292,300
2% more+ $5,846
With Zillow Showcase(estimated)
$298,146
