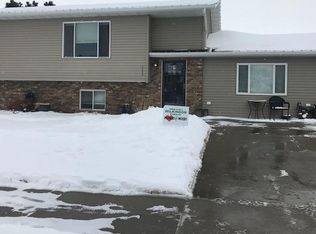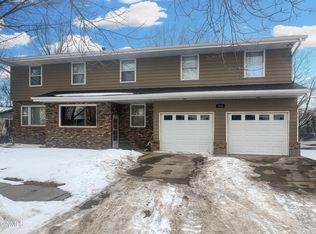Sold on 10/31/24
Price Unknown
2206 13th Ave W, Williston, ND 58801
4beds
2baths
2,122sqft
Single Family Residence
Built in 1980
8,973.36 Square Feet Lot
$414,700 Zestimate®
$--/sqft
$2,135 Estimated rent
Home value
$414,700
$373,000 - $460,000
$2,135/mo
Zestimate® history
Loading...
Owner options
Explore your selling options
What's special
Motivated Seller.. Are you looking for the home that embodies comfort, style, and convenience? Experience the Best of Both Worlds: A prime location close to the new waterpark and restaurants like 701 chophouse also shopping like boot barn and close to other shopping centers; with a Serene Atmosphere and Plenty of Room for Personalization! Look no further than this property in Williston, North Dakota. With over 2000 square feet of living space, this home features a large deck and spacious backyard perfect for gatherings and entertaining. The double car garage is insulated and equipped with a gas heater, making it the perfect place to store your car and keep it warm during the cold winter months. Located in a neighborhood just minutes from the city center, this home offers the perfect blend of city living and peaceful surroundings. Call your favorite realtor today to schedule a private tour and make this house your home.
Zillow last checked: 8 hours ago
Listing updated: July 25, 2025 at 07:39am
Listed by:
Sarah Silvis 701-339-2393,
eXp Realty
Source: Minot MLS,MLS#: 241414
Facts & features
Interior
Bedrooms & bathrooms
- Bedrooms: 4
- Bathrooms: 2
Features
- Number of fireplaces: 1
Interior area
- Total structure area: 2,122
- Total interior livable area: 2,122 sqft
- Finished area above ground: 1,067
Property
Parking
- Total spaces: 2
- Parking features: Attached
- Attached garage spaces: 2
Features
- Levels: Split Foyer
Lot
- Size: 8,973 sqft
Details
- Parcel number: 01272005916500
- Zoning: R1
Construction
Type & style
- Home type: SingleFamily
- Property subtype: Single Family Residence
Condition
- New construction: No
- Year built: 1980
Community & neighborhood
Location
- Region: Williston
Price history
| Date | Event | Price |
|---|---|---|
| 10/31/2024 | Sold | -- |
Source: | ||
| 9/29/2024 | Pending sale | $380,000$179/sqft |
Source: Great North MLS #4015115 | ||
| 9/12/2024 | Price change | $380,000-1.9%$179/sqft |
Source: Great North MLS #4015115 | ||
| 9/5/2024 | Listed for sale | $387,500$183/sqft |
Source: Great North MLS #4015115 | ||
| 8/29/2024 | Pending sale | $387,500$183/sqft |
Source: Great North MLS #4015115 | ||
Public tax history
| Year | Property taxes | Tax assessment |
|---|---|---|
| 2024 | $3,361 +6.1% | $196,930 +3% |
| 2023 | $3,167 +3.5% | $191,215 +6.3% |
| 2022 | $3,060 +2.4% | $179,840 +1.6% |
Find assessor info on the county website
Neighborhood: 58801
Nearby schools
GreatSchools rating
- NAWilkinson Elementary SchoolGrades: K-4Distance: 0.4 mi
- NAWilliston Middle SchoolGrades: 7-8Distance: 0.8 mi
- NADel Easton Alternative High SchoolGrades: 10-12Distance: 0.1 mi
Schools provided by the listing agent
- District: Williston
Source: Minot MLS. This data may not be complete. We recommend contacting the local school district to confirm school assignments for this home.

