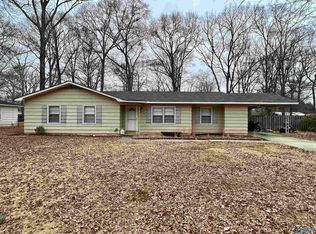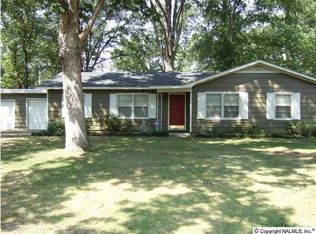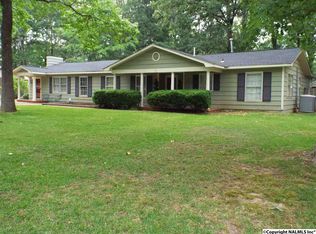Sold for $220,000
$220,000
2206 12th St SE, Decatur, AL 35601
3beds
1,440sqft
Single Family Residence
Built in 1963
0.38 Acres Lot
$233,800 Zestimate®
$153/sqft
$1,299 Estimated rent
Home value
$233,800
$220,000 - $248,000
$1,299/mo
Zestimate® history
Loading...
Owner options
Explore your selling options
What's special
Adorable move-in ready 3 bed 2 bath home in Southeast Decatur. Convenient location close to Point Mallard Park, dining, shopping, and easy access to I-65. Kitchen featuring updated cabinets, butcher block countertops, and new French door refrigerator. Fresh interior and exterior paint within the last two years. Original hardwood floors throughout. Enjoy the spacious, fenced-in backyard and patio featuring a detached two-car garage and rear alley access. New roof in 2016 on the main house and 2022 on the garage, new HVAC in 2018, new windows in 2022. Washer and dryer to remain.
Zillow last checked: 8 hours ago
Listing updated: May 19, 2023 at 08:31am
Listed by:
Cameron Pressnell 205-994-0381,
Capstone Realty
Bought with:
Teri Harriman, 70413
RE/MAX Platinum
Source: ValleyMLS,MLS#: 1831553
Facts & features
Interior
Bedrooms & bathrooms
- Bedrooms: 3
- Bathrooms: 2
- Full bathrooms: 2
Primary bedroom
- Features: Wood Floor
- Level: First
- Area: 143
- Dimensions: 13 x 11
Bedroom
- Level: First
- Area: 120
- Dimensions: 12 x 10
Bedroom 2
- Level: First
- Area: 143
- Dimensions: 13 x 11
Primary bathroom
- Area: 40
- Dimensions: 8 x 5
Bathroom 1
- Features: Tile
- Level: First
- Area: 49
- Dimensions: 7 x 7
Dining room
- Features: Wood Floor
- Level: First
- Area: 126
- Dimensions: 14 x 9
Kitchen
- Features: Tile
- Level: First
- Area: 130
- Dimensions: 13 x 10
Living room
- Features: Wood Floor
- Level: First
- Area: 228
- Dimensions: 19 x 12
Heating
- Central 1
Cooling
- Central 1
Appliances
- Included: Dishwasher, Dryer, Microwave, Range, Refrigerator, Washer
Features
- Has basement: No
- Has fireplace: No
- Fireplace features: None
Interior area
- Total interior livable area: 1,440 sqft
Property
Features
- Levels: One
- Stories: 1
Lot
- Size: 0.38 Acres
Details
- Parcel number: 1030308281002054000
Construction
Type & style
- Home type: SingleFamily
- Architectural style: Ranch
- Property subtype: Single Family Residence
Materials
- Foundation: Slab
Condition
- New construction: No
- Year built: 1963
Utilities & green energy
- Sewer: Public Sewer
- Water: Public
Community & neighborhood
Location
- Region: Decatur
- Subdivision: Morningside
Other
Other facts
- Listing agreement: Agency
Price history
| Date | Event | Price |
|---|---|---|
| 5/18/2023 | Sold | $220,000$153/sqft |
Source: | ||
| 4/14/2023 | Contingent | $220,000$153/sqft |
Source: | ||
| 4/12/2023 | Listed for sale | $220,000+18.9%$153/sqft |
Source: | ||
| 6/15/2021 | Sold | $185,000-11.9%$128/sqft |
Source: | ||
| 5/14/2021 | Pending sale | $210,000$146/sqft |
Source: | ||
Public tax history
| Year | Property taxes | Tax assessment |
|---|---|---|
| 2024 | $803 +21.4% | $18,780 +19.9% |
| 2023 | $662 | $15,660 |
| 2022 | $662 +29.6% | $15,660 +27.1% |
Find assessor info on the county website
Neighborhood: 35601
Nearby schools
GreatSchools rating
- 6/10Eastwood Elementary SchoolGrades: PK-5Distance: 0.6 mi
- 4/10Decatur Middle SchoolGrades: 6-8Distance: 1.3 mi
- 5/10Decatur High SchoolGrades: 9-12Distance: 1.2 mi
Schools provided by the listing agent
- Elementary: Eastwood Elementary
- Middle: Decatur Middle School
- High: Decatur High
Source: ValleyMLS. This data may not be complete. We recommend contacting the local school district to confirm school assignments for this home.
Get pre-qualified for a loan
At Zillow Home Loans, we can pre-qualify you in as little as 5 minutes with no impact to your credit score.An equal housing lender. NMLS #10287.
Sell for more on Zillow
Get a Zillow Showcase℠ listing at no additional cost and you could sell for .
$233,800
2% more+$4,676
With Zillow Showcase(estimated)$238,476


