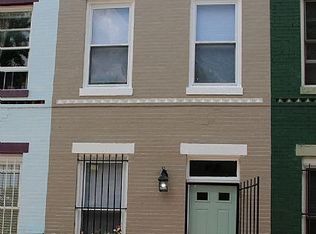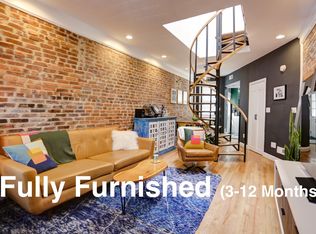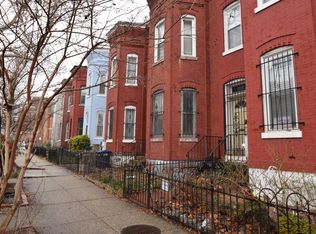Sold for $832,000
$832,000
2206 12th Pl NW, Washington, DC 20009
2beds
1,100sqft
Townhouse
Built in 1890
744 Square Feet Lot
$796,500 Zestimate®
$756/sqft
$4,090 Estimated rent
Home value
$796,500
$757,000 - $836,000
$4,090/mo
Zestimate® history
Loading...
Owner options
Explore your selling options
What's special
As soon as you step on to this charming and picturesque block you feel like you have found a secret oasis within the city. With its brightly painted facades and murals it just exudes happiness! Built in 1890, this south-facing end-unit townhouse has both more natural light and more square footage than others on this block, and you can feel it from the moment you walk in. With a floor plan that works so well for real living, details include a wood-burning fireplace and built-ins in the living room. The spacious dining area is open to the kitchen and both spaces are filled with light from the extra end-unit windows and back patio door - a perfect setup for parties at home. The kitchen opens to an utterly charming brick patio space with twinkling overhead cafe lights - great for grilling and entertaining - and there’s even planting room for the gardener at heart and an optional dog door. The open kitchen has stainless appliances and plenty of granite countertop prep space. A brand new powder room with modern finishes and marble floors and the laundry closet finish this main floor. Upstairs are two full sized bedrooms, both with great closets, including a deep walk-in closet, more built-ins and additional bathroom storage. The full bath is illuminated by south facing natural light and includes pretty tiling details, a new vanity cabinet mirror, light and faucet. The home has also just been freshly painted and refreshed throughout. If this weren’t enough, the neighborhood simply can’t be beat - with all of U Street, Logan Circle, 14th Street and Shaw just a stroll away, you won’t be wanting! Trader Joe’s, the new Whole Foods, and the U Street farmers’ market are within blocks, the metro is two blocks away, and Meridian Hill/Malcolm X Park and the YMCA are within steps as well. Get your coffee fix at La Colombe or Wydown, eat at Michelin starred Rooster & Owl and get your poetry and book fix at Busboys and Poets. What more could you want? Come, enjoy and rest easy - you’re home! **Offers, if any, requested by Tuesday, 3/28, 1pm***
Zillow last checked: 8 hours ago
Listing updated: April 14, 2023 at 10:01am
Listed by:
Casey Aboulafia 202-780-5885,
Compass
Bought with:
Margaret Babbington, sp98368959
Compass
Carrie Hillegass, SP98375357
Compass
Source: Bright MLS,MLS#: DCDC2086986
Facts & features
Interior
Bedrooms & bathrooms
- Bedrooms: 2
- Bathrooms: 2
- Full bathrooms: 1
- 1/2 bathrooms: 1
- Main level bathrooms: 1
Basement
- Area: 0
Heating
- Forced Air, Electric
Cooling
- Central Air, Electric
Appliances
- Included: Built-In Range, Dishwasher, Disposal, Dryer, Exhaust Fan, Microwave, Refrigerator, Stainless Steel Appliance(s), Washer, Electric Water Heater
- Laundry: Dryer In Unit, Main Level, Washer In Unit
Features
- Combination Kitchen/Dining, Crown Molding, Dining Area, Upgraded Countertops, Walk-In Closet(s)
- Flooring: Hardwood, Wood
- Doors: Storm Door(s)
- Windows: Double Pane Windows, Skylight(s), Window Treatments
- Has basement: No
- Number of fireplaces: 1
- Fireplace features: Brick
Interior area
- Total structure area: 1,100
- Total interior livable area: 1,100 sqft
- Finished area above ground: 1,100
- Finished area below ground: 0
Property
Parking
- Parking features: On Street
- Has uncovered spaces: Yes
Accessibility
- Accessibility features: None
Features
- Levels: Two
- Stories: 2
- Patio & porch: Enclosed, Patio
- Exterior features: Sidewalks
- Pool features: None
- Has view: Yes
- View description: City
Lot
- Size: 744 sqft
- Features: Urban Land-Sassafras-Chillum
Details
- Additional structures: Above Grade, Below Grade
- Parcel number: 0271//0130
- Zoning: RA-2
- Special conditions: Standard
Construction
Type & style
- Home type: Townhouse
- Architectural style: Victorian
- Property subtype: Townhouse
Materials
- Brick
- Foundation: Crawl Space
Condition
- New construction: No
- Year built: 1890
Utilities & green energy
- Sewer: Public Sewer
- Water: Public
Community & neighborhood
Security
- Security features: Security Gate, Window Bars
Location
- Region: Washington
- Subdivision: U Street
Other
Other facts
- Listing agreement: Exclusive Right To Sell
- Listing terms: Cash,Conventional,FHA,VA Loan
- Ownership: Fee Simple
Price history
| Date | Event | Price |
|---|---|---|
| 7/14/2025 | Listing removed | $4,600$4/sqft |
Source: | ||
| 6/30/2025 | Price change | $4,600-3.2%$4/sqft |
Source: | ||
| 6/2/2025 | Listed for rent | $4,750$4/sqft |
Source: | ||
| 8/24/2024 | Listing removed | -- |
Source: | ||
| 8/3/2024 | Listed for rent | $4,750+39.7%$4/sqft |
Source: | ||
Public tax history
| Year | Property taxes | Tax assessment |
|---|---|---|
| 2025 | $5,996 +3.9% | $795,300 +3.8% |
| 2024 | $5,770 -10.3% | $765,890 +1.2% |
| 2023 | $6,430 +2.1% | $756,470 +2.1% |
Find assessor info on the county website
Neighborhood: U Street Corridor
Nearby schools
GreatSchools rating
- 9/10Garrison Elementary SchoolGrades: PK-5Distance: 0.4 mi
- 2/10Cardozo Education CampusGrades: 6-12Distance: 0.2 mi
Schools provided by the listing agent
- Elementary: Garrison
- Middle: Columbia Heights Education Campus
- High: Cardozo Education Campus
- District: District Of Columbia Public Schools
Source: Bright MLS. This data may not be complete. We recommend contacting the local school district to confirm school assignments for this home.
Get pre-qualified for a loan
At Zillow Home Loans, we can pre-qualify you in as little as 5 minutes with no impact to your credit score.An equal housing lender. NMLS #10287.
Sell with ease on Zillow
Get a Zillow Showcase℠ listing at no additional cost and you could sell for —faster.
$796,500
2% more+$15,930
With Zillow Showcase(estimated)$812,430


