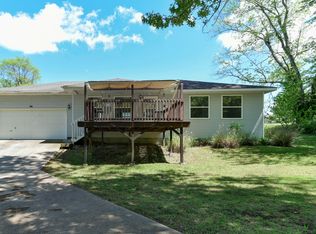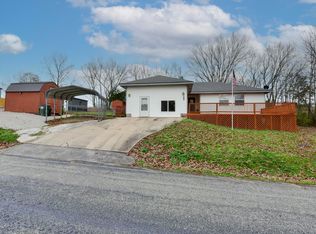Closed
Price Unknown
22059 Knob Hill Lane, Shell Knob, MO 65747
3beds
2,439sqft
Single Family Residence
Built in 1940
0.94 Acres Lot
$293,300 Zestimate®
$--/sqft
$1,194 Estimated rent
Home value
$293,300
$267,000 - $326,000
$1,194/mo
Zestimate® history
Loading...
Owner options
Explore your selling options
What's special
Here is your opportunity, Making the old look new is easily done here! This home has every update possible all the way from flooring to plumbing. Each room spacious and bright with modern colors. All new cabinets in this fully updated kitchen with granite countertops, too. Master suite has been added to this farm home to make it move in ready for you and your guests. Upstairs living area is spacious and has a balcony for peaceful evenings at Table Rock Lake. Owner has confirmed through the HOA that this home is nightly rentable allowed! Owner would consider an owner finance with the right terms. Boat slip available, info coming
Zillow last checked: 8 hours ago
Listing updated: August 28, 2024 at 06:22pm
Listed by:
Shelly High 417-569-3169,
RE/MAX Lakeside,
Jake L Lewallen 417-858-6126,
RE/MAX Lakeside
Bought with:
John Mark Hansche
Home Team Property
Source: SOMOMLS,MLS#: 60214551
Facts & features
Interior
Bedrooms & bathrooms
- Bedrooms: 3
- Bathrooms: 2
- Full bathrooms: 2
Primary bedroom
- Area: 223.42
- Dimensions: 11.11 x 20.11
Bedroom 2
- Area: 227.74
- Dimensions: 11.8 x 19.3
Bedroom 3
- Area: 164.97
- Dimensions: 11.7 x 14.1
Primary bathroom
- Area: 67.23
- Dimensions: 8.3 x 8.1
Bathroom
- Area: 49.5
- Dimensions: 9.9 x 5
Bonus room
- Area: 180.81
- Dimensions: 12.3 x 14.7
Dining room
- Area: 156.51
- Dimensions: 11.1 x 14.1
Kitchen
- Area: 239.68
- Dimensions: 21.4 x 11.2
Laundry
- Area: 67.15
- Dimensions: 7.9 x 8.5
Living room
- Area: 370.84
- Dimensions: 12.7 x 29.2
Other
- Description: Master closet
- Area: 48.97
- Dimensions: 8.3 x 5.9
Heating
- Central, Propane
Cooling
- Ceiling Fan(s)
Appliances
- Included: Dishwasher, Disposal, Electric Water Heater, Free-Standing Electric Oven, Microwave, Refrigerator, Water Softener Rented
- Laundry: Main Level, W/D Hookup
Features
- Granite Counters, High Speed Internet, Walk-In Closet(s), Walk-in Shower
- Flooring: Carpet, Laminate
- Windows: Blinds, Double Pane Windows
- Has basement: No
- Attic: Access Only:No Stairs
- Has fireplace: No
- Fireplace features: None
Interior area
- Total structure area: 2,439
- Total interior livable area: 2,439 sqft
- Finished area above ground: 2,439
- Finished area below ground: 0
Property
Parking
- Total spaces: 4
- Parking features: Carport, Driveway, Parking Space, Workshop in Garage
- Garage spaces: 4
- Carport spaces: 2
- Has uncovered spaces: Yes
Features
- Levels: One and One Half
- Stories: 1
- Patio & porch: Patio, Side Porch
- Exterior features: Rain Gutters
- Fencing: Partial,Wood
Lot
- Size: 0.94 Acres
- Features: Landscaped, Level, Wooded/Cleared Combo
Details
- Parcel number: 11770000
Construction
Type & style
- Home type: SingleFamily
- Architectural style: Farmhouse
- Property subtype: Single Family Residence
Materials
- Vinyl Siding
- Foundation: Slab
- Roof: Composition
Condition
- Year built: 1940
Utilities & green energy
- Sewer: Septic Tank
- Water: Shared Well
Community & neighborhood
Location
- Region: Shell Knob
- Subdivision: Knob Hill Acres
HOA & financial
HOA
- HOA fee: $150 annually
- Services included: Water
Other
Other facts
- Listing terms: Cash,Contract,Conventional,FHA,Owner Second,VA Loan
- Road surface type: Gravel, Chip And Seal
Price history
| Date | Event | Price |
|---|---|---|
| 3/1/2023 | Sold | -- |
Source: | ||
| 2/17/2023 | Pending sale | $249,000$102/sqft |
Source: | ||
| 1/17/2023 | Listed for sale | $249,000$102/sqft |
Source: | ||
| 1/3/2023 | Pending sale | $249,000$102/sqft |
Source: | ||
| 12/8/2022 | Price change | $249,000-7.6%$102/sqft |
Source: | ||
Public tax history
| Year | Property taxes | Tax assessment |
|---|---|---|
| 2025 | -- | $15,979 +7.3% |
| 2024 | $723 +0% | $14,896 |
| 2023 | $723 +6.5% | $14,896 +6.5% |
Find assessor info on the county website
Neighborhood: 65747
Nearby schools
GreatSchools rating
- 6/10Shell Knob Elementary SchoolGrades: PK-8Distance: 1.9 mi
Schools provided by the listing agent
- Elementary: Shell Knob
- Middle: Shell Knob
- High: Cassville
Source: SOMOMLS. This data may not be complete. We recommend contacting the local school district to confirm school assignments for this home.

