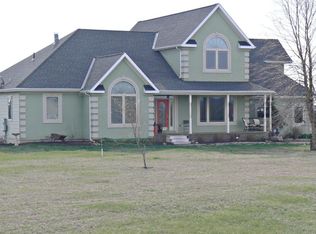Sold
Price Unknown
22056 Valley View Rd, Maryville, MO 64468
5beds
3,424sqft
Single Family Residence
Built in 2005
4.35 Acres Lot
$501,800 Zestimate®
$--/sqft
$2,869 Estimated rent
Home value
$501,800
Estimated sales range
Not available
$2,869/mo
Zestimate® history
Loading...
Owner options
Explore your selling options
What's special
This home has it all!! Situated on 4.5 acres overlooking stunning river bottom views this home has been completely remodeled inside and out!! Relax out on the 3 season porch or step out of the walk out basement into the landscaped yard with play set, hot tub and in ground trampoline that stay. A stunning custom kitchen with new granite countertops, center island and newer appliances that stay. Off the kitchen is the laundry room and steps that lead up to a large bonus room and half bath that can be used as a 5th bedroom, playroom or office. The master suite offers jetted tub, double vanities, walk in closet and door to access the 3 season porch. The great room has vaulted ceiling and fireplace. The walk-out basement w. 9' ceilings has a brand new 2nd kitchen, family room with wall fireplace and tv that stay plus 2 large bedrooms with egress windows. 3 car garages & two heat pumps.
A little more about the property 22056 valley view road! It is solidly built with 2x6 for the exterior, making energy bills efficient with Evergy power company (less expensive option in Maryville). It has low maintenance landscaping with 3 out of 4 exterior walls having wide rock gardens edged with natural stone. Fruit producing trees apple ??,peach ?? and pear ??!! A variety of evergreen tree wind break on the north side of the property. The back yard is perfect for kids of all ages with playgrounds that stay including in ground trampoline (can all be removed upon request for a beautiful walk out yard)! There is also a camper outlet hook up in the driveway. The entire home has low maintenance life proof flooring (no carpet at all)! The interior is better than new with the entire home updated from the original! This is a must see property as pictures do not do it any justice in size and quality!
Zillow last checked: 8 hours ago
Listing updated: August 22, 2025 at 02:59pm
Listing Provided by:
Julie Tobin 660-528-3121,
Shirleys Realty
Bought with:
Kris Smith, 2010040935
Keller Williams KC North
Source: Heartland MLS as distributed by MLS GRID,MLS#: 2531978
Facts & features
Interior
Bedrooms & bathrooms
- Bedrooms: 5
- Bathrooms: 4
- Full bathrooms: 3
- 1/2 bathrooms: 1
Primary bedroom
- Description: Walk in closet
- Level: First
Bedroom 2
- Level: First
Bedroom 3
- Level: First
Bedroom 4
- Description: Egress window
- Level: Basement
Bedroom 5
- Description: Egress window
- Level: Basement
Primary bathroom
- Description: Double vanity shower bath tub seperate.
- Level: First
Bathroom 2
- Level: First
Bathroom 3
- Level: Basement
Bonus room
- Description: Craft room now could be bedroom
- Level: Second
Dining room
- Description: Open to kitchen
- Level: First
Family room
- Description: Walk out level
- Level: Basement
Half bath
- Level: Second
Kitchen
- Description: 2nd Kitchen
- Level: Basement
Kitchen
- Description: Hickory Cabinets
- Level: First
Living room
- Description: Door leading out to porch
- Level: First
Sun room
- Description: 3 season porch
- Level: First
Heating
- Electric, Forced Air, Heat Pump
Cooling
- Heat Pump
Appliances
- Included: Dishwasher, Refrigerator, Free-Standing Electric Oven
- Laundry: Sink
Features
- Kitchen Island, Pantry, Walk-In Closet(s)
- Flooring: Carpet, Vinyl
- Windows: Thermal Windows
- Basement: Concrete,Finished,Full,Garage Entrance,Walk-Out Access
- Has fireplace: No
Interior area
- Total structure area: 3,424
- Total interior livable area: 3,424 sqft
- Finished area above ground: 2,306
- Finished area below ground: 1,118
Property
Parking
- Total spaces: 3
- Parking features: Attached, Basement, Garage Door Opener
- Attached garage spaces: 3
Features
- Patio & porch: Covered, Patio
- Spa features: Bath
- Fencing: Partial,Wood
Lot
- Size: 4.35 Acres
Details
- Parcel number: 150833000004000
- Other equipment: Satellite Dish
Construction
Type & style
- Home type: SingleFamily
- Property subtype: Single Family Residence
Materials
- Vinyl Siding
- Roof: Composition
Condition
- Year built: 2005
Utilities & green energy
- Sewer: Septic Tank, Public Sewer
- Water: Rural
Community & neighborhood
Security
- Security features: Smoke Detector(s)
Location
- Region: Maryville
- Subdivision: Other
HOA & financial
HOA
- Has HOA: No
Other
Other facts
- Listing terms: Cash,Conventional,FHA,USDA Loan,VA Loan
- Ownership: Private
Price history
| Date | Event | Price |
|---|---|---|
| 8/21/2025 | Sold | -- |
Source: | ||
| 7/26/2025 | Contingent | $499,999$146/sqft |
Source: | ||
| 7/5/2025 | Listed for sale | $499,999-8.9%$146/sqft |
Source: | ||
| 5/26/2025 | Contingent | $549,000$160/sqft |
Source: | ||
| 4/8/2025 | Price change | $549,000-6.2%$160/sqft |
Source: | ||
Public tax history
| Year | Property taxes | Tax assessment |
|---|---|---|
| 2024 | $2,813 +0.2% | $46,630 |
| 2023 | $2,807 +6.2% | $46,630 +6.5% |
| 2022 | $2,644 +2.4% | $43,780 |
Find assessor info on the county website
Neighborhood: 64468
Nearby schools
GreatSchools rating
- 6/10Eugene Field Elementary SchoolGrades: 1-4Distance: 4 mi
- 7/10Maryville Middle SchoolGrades: 5-8Distance: 5.6 mi
- 10/10Maryville High SchoolGrades: 9-12Distance: 5.3 mi
