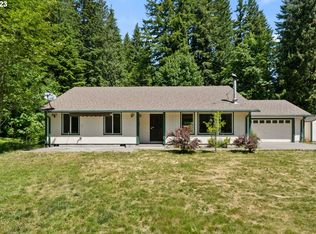Live & Play on the Mountain. 20 Mins to mountain recreation. Completely updated home boasts floor to ceiling river rock fireplace. Oversized 18x30 LR & DR room with vaulted ceilings. 2 bedrooms, 1 1/2 bath on nearly 1/2 acre. Updated flooring and windows throughout the home. Huge Kitchen (13x14) with plenty of storage for all your cooking needs. 30' x 36' Shop & Attached garage to keep your vehicles ready to go.
This property is off market, which means it's not currently listed for sale or rent on Zillow. This may be different from what's available on other websites or public sources.
