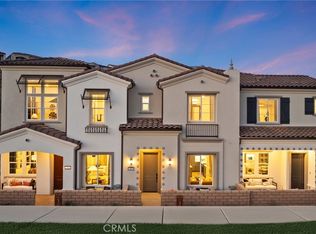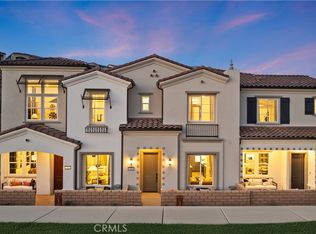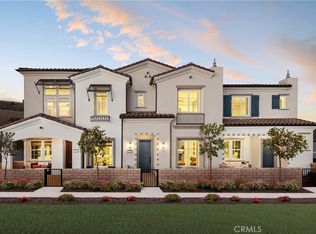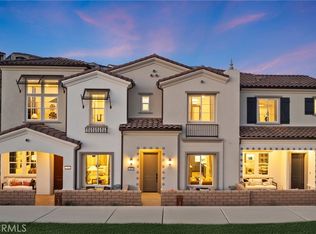Grace Zhang DRE #01946544 909-223-2297,
RE/MAX Galaxy,
Salvador Salinas DRE #01912363,
Infinite Sun Realty
22055 Florence Cir, Walnut, CA 91789
Home value
$1,225,200
$1.11M - $1.35M
Not available
Loading...
Owner options
Explore your selling options
What's special
Zillow last checked: 8 hours ago
Listing updated: April 25, 2025 at 03:03pm
Grace Zhang DRE #01946544 909-223-2297,
RE/MAX Galaxy,
Salvador Salinas DRE #01912363,
Infinite Sun Realty
Grace Zhang, DRE #01946544
RE/MAX Galaxy
Facts & features
Interior
Bedrooms & bathrooms
- Bedrooms: 4
- Bathrooms: 3
- Full bathrooms: 3
- Main level bathrooms: 1
- Main level bedrooms: 1
Heating
- Central, High Efficiency
Cooling
- Central Air, High Efficiency
Appliances
- Included: Dishwasher, Gas Cooktop, Disposal, Microwave, Water Heater
- Laundry: Laundry Room
Features
- Balcony, High Ceilings, Open Floorplan, Pantry, Quartz Counters, Bedroom on Main Level, Galley Kitchen, Primary Suite, Walk-In Pantry, Walk-In Closet(s)
- Windows: Double Pane Windows, ENERGY STAR Qualified Windows
- Has fireplace: No
- Fireplace features: None
- Common walls with other units/homes: 1 Common Wall
Interior area
- Total interior livable area: 1,927 sqft
Property
Parking
- Total spaces: 2
- Parking features: Direct Access, Garage, Garage Door Opener
- Attached garage spaces: 2
Features
- Levels: Two
- Stories: 2
- Entry location: 1
- Pool features: None
- Has view: Yes
- View description: Neighborhood
Lot
- Features: Street Level
Details
- Parcel number: 8709110004
- Special conditions: Standard
Construction
Type & style
- Home type: Condo
- Architectural style: See Remarks
- Property subtype: Condominium
- Attached to another structure: Yes
Materials
- Stucco
- Foundation: Slab
- Roof: Tile
Condition
- New construction: Yes
- Year built: 2024
Utilities & green energy
- Electric: Electricity - On Property
- Sewer: Public Sewer
- Water: Public
- Utilities for property: Cable Available, Electricity Available, Natural Gas Available, Sewer Available, Water Available
Community & neighborhood
Security
- Security features: Carbon Monoxide Detector(s), Fire Sprinkler System, Smoke Detector(s)
Community
- Community features: Curbs, Storm Drain(s), Street Lights, Suburban, Sidewalks
Location
- Region: Walnut
HOA & financial
HOA
- Has HOA: Yes
- HOA fee: $350 monthly
- Amenities included: Maintenance Grounds, Maintenance Front Yard, Outdoor Cooking Area, Picnic Area, Playground
- Association name: Las Vistas, Altea, Torento Homeowner's
- Association phone: 661-295-4900
Other
Other facts
- Listing terms: Cash,Cash to New Loan,Conventional
Price history
| Date | Event | Price |
|---|---|---|
| 7/11/2025 | Listing removed | $4,650$2/sqft |
Source: Zillow Rentals | ||
| 4/25/2025 | Sold | $1,244,621-2%$646/sqft |
Source: | ||
| 4/25/2025 | Listed for rent | $4,650$2/sqft |
Source: Zillow Rentals | ||
| 4/18/2025 | Pending sale | $1,269,621$659/sqft |
Source: | ||
| 3/11/2025 | Contingent | $1,269,621$659/sqft |
Source: | ||
Public tax history
| Year | Property taxes | Tax assessment |
|---|---|---|
| 2025 | $344 -41.1% | $22 -99.9% |
| 2024 | $584 | $34,385 |
Find assessor info on the county website
Neighborhood: 91789
Nearby schools
GreatSchools rating
- 8/10Vejar Elementary SchoolGrades: K-5Distance: 2 mi
- 8/10Suzanne Middle SchoolGrades: 6-8Distance: 1.1 mi
- 10/10Walnut High SchoolGrades: 9-12Distance: 1.2 mi
Schools provided by the listing agent
- Elementary: Collegewood
- Middle: Suzanne
- High: Walnut
Source: CRMLS. This data may not be complete. We recommend contacting the local school district to confirm school assignments for this home.
Get a cash offer in 3 minutes
Find out how much your home could sell for in as little as 3 minutes with a no-obligation cash offer.
$1,225,200
Get a cash offer in 3 minutes
Find out how much your home could sell for in as little as 3 minutes with a no-obligation cash offer.
$1,225,200



