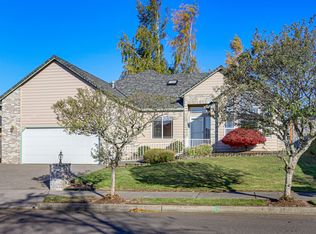Sold
$530,000
22054 NE Failing St, Fairview, OR 97024
3beds
1,507sqft
Residential, Single Family Residence
Built in 1995
7,840.8 Square Feet Lot
$520,400 Zestimate®
$352/sqft
$2,928 Estimated rent
Home value
$520,400
$484,000 - $557,000
$2,928/mo
Zestimate® history
Loading...
Owner options
Explore your selling options
What's special
Come home and relax in this lovingly cared for single level 3BR/2BA ranch just steps from Fairview Lake. Enjoy the vaulted great room with lovely light, wood flooring and gas fireplace. Custom open kitchen has marble counters and SS appliances with pantry and an adjacent laundry room. New paint, carpet and updates throughout. New furnace and AC. Work from home in your spacious office with French doors and noise absorbing WW carpeting. Double sinks and walk-in closet in primary suite. Private backyard has ample room for furry friends and entertaining. You'll love the large lot, 3 car garage, shop space, abundant storage and outdoor covered 12x12 gazebo. Close to PDX airport, Fairview and Blue lakes and easy access to I-84 makes this neighborhood one of the best locations in East PDX.
Zillow last checked: 8 hours ago
Listing updated: June 18, 2025 at 11:40am
Listed by:
Camille Bernal 503-887-1155,
Our House Property Group, Inc,
Bradley Boynton 503-799-0898,
Our House Property Group, Inc
Bought with:
Lance Kunkel, 890700162
Jim Kunkel Realty
Source: RMLS (OR),MLS#: 330661984
Facts & features
Interior
Bedrooms & bathrooms
- Bedrooms: 3
- Bathrooms: 2
- Full bathrooms: 2
- Main level bathrooms: 2
Primary bedroom
- Features: Double Sinks, Walkin Closet
- Level: Main
- Area: 120
- Dimensions: 10 x 12
Bedroom 2
- Level: Main
- Area: 110
- Dimensions: 10 x 11
Bedroom 3
- Level: Main
- Area: 110
- Dimensions: 10 x 11
Dining room
- Level: Main
- Area: 156
- Dimensions: 12 x 13
Kitchen
- Features: Dishwasher, Eat Bar, Pantry, Updated Remodeled, Double Oven, Marble
- Level: Main
- Area: 108
- Width: 12
Living room
- Level: Main
- Area: 266
- Dimensions: 14 x 19
Heating
- Forced Air
Cooling
- Central Air
Appliances
- Included: Dishwasher, Double Oven, Free-Standing Refrigerator, Range Hood, Stainless Steel Appliance(s), Gas Water Heater
- Laundry: Laundry Room
Features
- Ceiling Fan(s), Marble, Vaulted Ceiling(s), Eat Bar, Pantry, Updated Remodeled, Double Vanity, Walk-In Closet(s)
- Flooring: Laminate, Tile
- Windows: Double Pane Windows
- Basement: Crawl Space
- Number of fireplaces: 1
- Fireplace features: Gas
Interior area
- Total structure area: 1,507
- Total interior livable area: 1,507 sqft
Property
Parking
- Total spaces: 3
- Parking features: Driveway, Garage Door Opener, Attached, Oversized
- Attached garage spaces: 3
- Has uncovered spaces: Yes
Accessibility
- Accessibility features: Garage On Main, Ground Level, Main Floor Bedroom Bath, One Level, Utility Room On Main, Accessibility
Features
- Levels: One
- Stories: 1
- Patio & porch: Patio
- Fencing: Fenced
Lot
- Size: 7,840 sqft
- Features: Level, SqFt 7000 to 9999
Details
- Additional structures: Gazebo, ToolShed
- Parcel number: R161111
- Zoning: R
Construction
Type & style
- Home type: SingleFamily
- Architectural style: Ranch
- Property subtype: Residential, Single Family Residence
Materials
- Lap Siding
- Foundation: Concrete Perimeter
- Roof: Composition
Condition
- Resale,Updated/Remodeled
- New construction: No
- Year built: 1995
Utilities & green energy
- Gas: Gas
- Sewer: Public Sewer
- Water: Public
- Utilities for property: Cable Connected
Community & neighborhood
Location
- Region: Fairview
- Subdivision: Fairview Lake Estates
Other
Other facts
- Listing terms: Cash,Conventional,FHA,VA Loan
- Road surface type: Paved
Price history
| Date | Event | Price |
|---|---|---|
| 6/18/2025 | Sold | $530,000-4.5%$352/sqft |
Source: | ||
| 5/18/2025 | Pending sale | $555,000$368/sqft |
Source: | ||
| 4/24/2025 | Listed for sale | $555,000$368/sqft |
Source: | ||
| 4/20/2025 | Pending sale | $555,000$368/sqft |
Source: | ||
| 4/17/2025 | Listed for sale | $555,000+44.7%$368/sqft |
Source: | ||
Public tax history
| Year | Property taxes | Tax assessment |
|---|---|---|
| 2025 | $5,344 +5.7% | $286,100 +3% |
| 2024 | $5,056 +2.8% | $277,770 +3% |
| 2023 | $4,918 +2.6% | $269,680 +3% |
Find assessor info on the county website
Neighborhood: 97024
Nearby schools
GreatSchools rating
- 4/10Fairview Elementary SchoolGrades: K-5Distance: 0.8 mi
- 1/10Reynolds Middle SchoolGrades: 6-8Distance: 1.7 mi
- 1/10Reynolds High SchoolGrades: 9-12Distance: 2.2 mi
Schools provided by the listing agent
- Elementary: Fairview
- Middle: Reynolds
- High: Reynolds
Source: RMLS (OR). This data may not be complete. We recommend contacting the local school district to confirm school assignments for this home.
Get a cash offer in 3 minutes
Find out how much your home could sell for in as little as 3 minutes with a no-obligation cash offer.
Estimated market value
$520,400
Get a cash offer in 3 minutes
Find out how much your home could sell for in as little as 3 minutes with a no-obligation cash offer.
Estimated market value
$520,400
