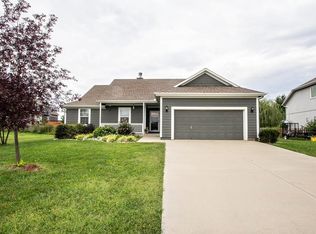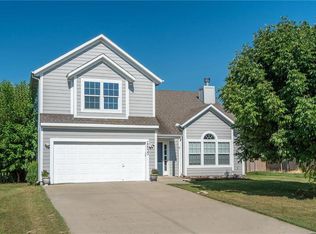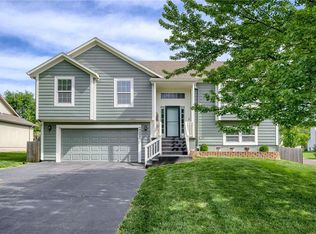Well-kept 3 bed 2 bath home in Spring Hill! This home has a lot of new things including, new garbage disposal, kitchen faucet, new interior paint, newer exterior paint, and a new dishwasher! Carpet through out the bedrooms & family room as well as tile in the kitchen and bathroom. In the backyard you have a newer full fence, a storage shed and a covered patio, perfect for entertaining. The large basement is perfect for storage or an entertainment room! Don't miss this amazing home in a quiet neighborhood.
This property is off market, which means it's not currently listed for sale or rent on Zillow. This may be different from what's available on other websites or public sources.


