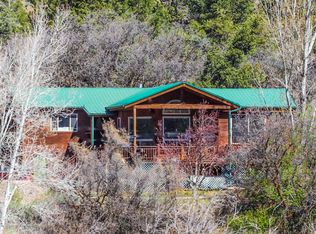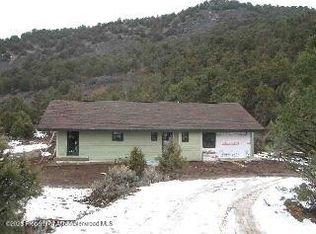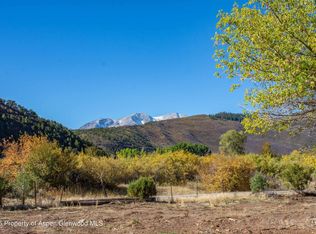Just outside of town on two acres. No HOA or covenants. Awesome location across the street from the Roaring Fork River and adjacent to state wildlife area with beautiful Sopris views. Very private. Fenced and landscaped backyard is a shady summertime oasis. Large deck in front with hot tub. Live/work opportunity with enormous seven- car carport plus two-car garage. Room for equipment, recreational gear and vehicles.
This property is off market, which means it's not currently listed for sale or rent on Zillow. This may be different from what's available on other websites or public sources.


