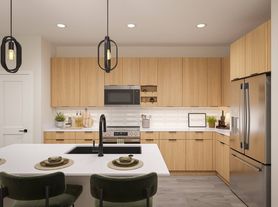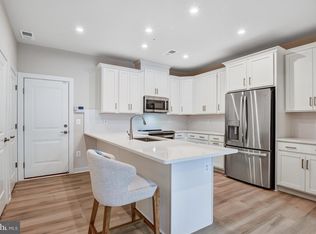Your New Home Awaits: Beautifully Renovated 3-Level Brick Front Townhome Fully renovated in 2022, this spacious and updated townhome features 3 bedrooms, 2 full baths & 2 half baths, 3 finished levels, 9-ft ceilings, and stylish modern finishes throughout complete with all-new flooring and carpet (2022) and fresh paint (2025). The main level offers a bright, open-concept living area with a gas fireplace and an expansive gourmet kitchen featuring an island, cooktop, refrigerator, dishwasher (2022), and a large breakfast room. Step out onto the private Trex deck backing to trees ideal for relaxing or entertaining. Upstairs, the luxurious primary suite boasts tray ceilings, a large walk-in closet, and a spa-style en-suite bath with dual vanities, separate shower, and water closet. Two additional bedrooms and a full bath complete the upper level. The fully finished basement includes a full bath and walk-out access to a partially fenced backyard perfect for additional living space or a guest suite. Additional Features: 2-car front-load garage Trex deck with wooded views Fully fenced backyard Move-in ready! Prime Location: Less than 1 mile to Silver Line Metro, Harris Teeter, and numerous shopping and dining options. Easy walk to Metro perfect for commuters!
Townhouse for rent
$3,700/mo
22051 Chelsy Paige Sq, Ashburn, VA 20148
3beds
2,586sqft
Price may not include required fees and charges.
Townhouse
Available now
Cats, dogs OK
Central air, electric
Dryer in unit laundry
2 Attached garage spaces parking
Natural gas, forced air, fireplace
What's special
Gas fireplaceFully finished basementPartially fenced backyardFully fenced backyardBrick frontTrex deckWalk-out access
- 54 days |
- -- |
- -- |
Travel times
Looking to buy when your lease ends?
Consider a first-time homebuyer savings account designed to grow your down payment with up to a 6% match & 3.83% APY.
Facts & features
Interior
Bedrooms & bathrooms
- Bedrooms: 3
- Bathrooms: 4
- Full bathrooms: 2
- 1/2 bathrooms: 2
Rooms
- Room types: Dining Room, Family Room
Heating
- Natural Gas, Forced Air, Fireplace
Cooling
- Central Air, Electric
Appliances
- Included: Dishwasher, Disposal, Dryer, Range, Refrigerator, Washer
- Laundry: Dryer In Unit, In Unit, Upper Level, Washer In Unit
Features
- 9'+ Ceilings, Breakfast Area, Dry Wall, Eat-in Kitchen, Exhaust Fan, Family Room Off Kitchen, Formal/Separate Dining Room, Kitchen - Gourmet, Kitchen - Table Space, Kitchen Island, Pantry, Recessed Lighting, Upgraded Countertops, Walk In Closet, Walk-In Closet(s)
- Flooring: Carpet, Laminate
- Has basement: Yes
- Has fireplace: Yes
Interior area
- Total interior livable area: 2,586 sqft
Property
Parking
- Total spaces: 2
- Parking features: Attached, Driveway, Off Street, Covered
- Has attached garage: Yes
- Details: Contact manager
Features
- Exterior features: Contact manager
Details
- Parcel number: 120391377000
Construction
Type & style
- Home type: Townhouse
- Architectural style: Colonial
- Property subtype: Townhouse
Materials
- Roof: Asphalt
Condition
- Year built: 2004
Building
Management
- Pets allowed: Yes
Community & HOA
Location
- Region: Ashburn
Financial & listing details
- Lease term: Contact For Details
Price history
| Date | Event | Price |
|---|---|---|
| 9/1/2025 | Listed for rent | $3,700+32.4%$1/sqft |
Source: Bright MLS #VALO2106052 | ||
| 9/1/2025 | Listing removed | $810,000$313/sqft |
Source: | ||
| 7/11/2025 | Listed for sale | $810,000+128.2%$313/sqft |
Source: | ||
| 10/31/2020 | Listing removed | $2,795$1/sqft |
Source: Samson Properties #VALO424190 | ||
| 10/24/2020 | Listed for rent | $2,795$1/sqft |
Source: Samson Properties #VALO424190 | ||

