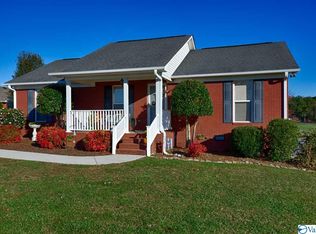Well kept 2 bedroom 2 bathroom brick home on 1.09 acres! New refrigerator, new dishwasher and freshly painted walls! Laminate wood floors through out, nice clean carpet in bedrooms. Plenty of cabinet space in kitchen and laundry room. Master bath has a stand up shower and a large jacuzzi tub. You can cook a nice meal in the double oven and relax later by the electric fireplace. There is a front and rear porch along with a shed and carport. Ample yard for dogs and kids to play! 3 min. from I65!
This property is off market, which means it's not currently listed for sale or rent on Zillow. This may be different from what's available on other websites or public sources.

