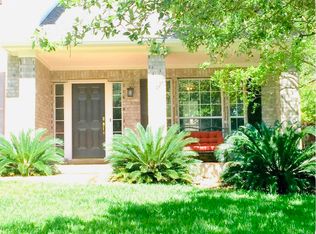Welcome to 2205 Westfalian Trail, a beautifully maintained home in the heart of Steiner Ranch, one of Austin's most sought-after communities. This light-filled residence offers a thoughtful layout, updated finishes, and a private backyard perfect for everyday living and entertaining.
Key Features:
-Spacious open-concept living area with large windows and a cozy tiled fireplace
-Updated luxury vinyl plank flooring throughout main living spaces; carpet in bedrooms
-Bright dining area with sliding glass doors and a view of the backyard
Stylish kitchen with:
-Granite countertops
-Ample white cabinetry with black hardware
-Tile backsplash
-Included appliances: Refrigerator, dishwasher, oven, built-in microwave, and gas cooktop
-Expansive primary bedroom with wall-to-wall windows and an en suite bathroom
-Primary bath includes a double vanity, soaking tub, separate glass shower, and a walk-in closet
-Two additional bedrooms plus a flexible office or 4th bedroom with vaulted ceilings
-Second full bathroom with updated vanity and tile
-Separate laundry room and 2-car garage
-Private fenced backyard with patio area and mature trees
-Peaceful, tree-lined street in Steiner Ranch, close to parks, trails, schools, and Lake Austin access
-Zoned for top-rated Leander ISD schools
This home offers the perfect balance of comfort, location, and style. Schedule your tour today!
Tenant pays all utilities. Pets allowed. Absolutely no smoking. Professionally managed.
House for rent
Accepts Zillow applications
$2,450/mo
2205 Westfalian Trl, Austin, TX 78732
3beds
1,649sqft
Price may not include required fees and charges.
Single family residence
Available now
Cats, dogs OK
Central air
Hookups laundry
Attached garage parking
-- Heating
What's special
Cozy tiled fireplacePatio areaView of the backyardUpdated vanityWall-to-wall windowsBright dining areaPeaceful tree-lined street
- 8 days
- on Zillow |
- -- |
- -- |
Travel times
Facts & features
Interior
Bedrooms & bathrooms
- Bedrooms: 3
- Bathrooms: 2
- Full bathrooms: 2
Cooling
- Central Air
Appliances
- Included: Dishwasher, Freezer, Microwave, Oven, Refrigerator, WD Hookup
- Laundry: Hookups
Features
- WD Hookup, Walk In Closet
- Flooring: Carpet, Hardwood, Tile
Interior area
- Total interior livable area: 1,649 sqft
Property
Parking
- Parking features: Attached
- Has attached garage: Yes
- Details: Contact manager
Features
- Exterior features: No Utilities included in rent, Walk In Closet
Details
- Parcel number: 564814
Construction
Type & style
- Home type: SingleFamily
- Property subtype: Single Family Residence
Community & HOA
Location
- Region: Austin
Financial & listing details
- Lease term: 1 Year
Price history
| Date | Event | Price |
|---|---|---|
| 6/17/2025 | Price change | $2,450+42%$1/sqft |
Source: Zillow Rentals | ||
| 2/24/2013 | Price change | $1,725-4.2%$1/sqft |
Source: Pat Brown & Company #8391289 | ||
| 1/10/2013 | Listed for rent | $1,800$1/sqft |
Source: Pat Brown & Company #8391289 | ||
![[object Object]](https://photos.zillowstatic.com/fp/019d21635de0ce22693bb8d001dfc653-p_i.jpg)
