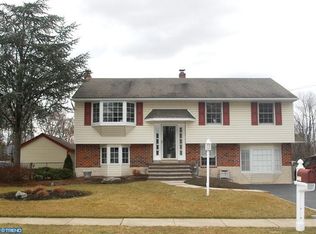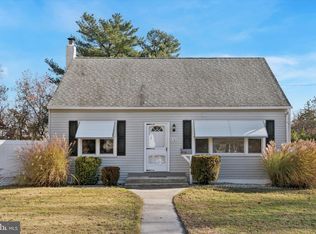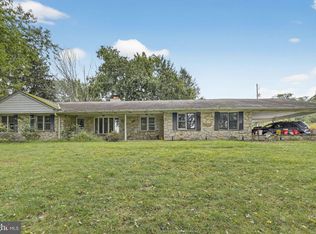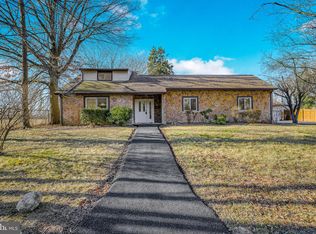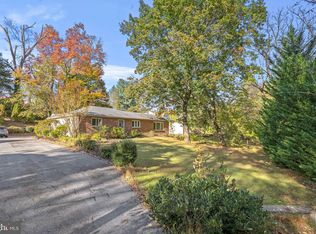Welcome to this beautifully updated bi-level home located in the desirable Woodbrook neighborhood of Aston, PA. Freshly painted throughout, this home features a modern kitchen and stylishly renovated bathrooms. The upper level boasts a spacious open layout with a bright living room, dining area, full bathroom, and three generously sized bedrooms. The fully finished lower level offers a cozy family room with a charming brick fireplace, a convenient powder room, and direct access to the garage. Step outside to enjoy the large deck just off the kitchen—perfect for entertaining—and a massive, fully fenced backyard that backs directly to the scenic Weir Park.
Pending
Price cut: $10K (11/7)
$440,000
2205 Weir Rd, Aston, PA 19014
3beds
2,240sqft
Est.:
Single Family Residence
Built in 1978
10,400 Square Feet Lot
$-- Zestimate®
$196/sqft
$-- HOA
What's special
Fully fenced backyardLarge deckStylishly renovated bathroomsCozy family roomSpacious open layoutCharming brick fireplaceModern kitchen
- 266 days |
- 314 |
- 5 |
Zillow last checked: 8 hours ago
Listing updated: December 08, 2025 at 03:40pm
Listed by:
Robert Clegg 215-923-7600,
Coldwell Banker Realty (215) 923-7600
Source: Bright MLS,MLS#: PADE2088478
Facts & features
Interior
Bedrooms & bathrooms
- Bedrooms: 3
- Bathrooms: 2
- Full bathrooms: 1
- 1/2 bathrooms: 1
- Main level bathrooms: 1
- Main level bedrooms: 3
Rooms
- Room types: Dining Room, Primary Bedroom, Family Room
Primary bedroom
- Level: Unspecified
Dining room
- Level: Unspecified
Family room
- Level: Unspecified
Heating
- Forced Air, Natural Gas
Cooling
- Central Air, Electric
Appliances
- Included: Gas Water Heater
- Laundry: Lower Level
Features
- Eat-in Kitchen
- Basement: Full
- Number of fireplaces: 1
Interior area
- Total structure area: 2,240
- Total interior livable area: 2,240 sqft
- Finished area above ground: 2,240
- Finished area below ground: 0
Property
Parking
- Parking features: Other
Accessibility
- Accessibility features: None
Features
- Levels: Bi-Level,One and One Half
- Stories: 1.5
- Pool features: None
Lot
- Size: 10,400 Square Feet
- Dimensions: 58 x 150
Details
- Additional structures: Above Grade, Below Grade
- Parcel number: 02000272448
- Zoning: RES
- Special conditions: Standard
Construction
Type & style
- Home type: SingleFamily
- Architectural style: Traditional
- Property subtype: Single Family Residence
Materials
- Brick, Vinyl Siding
- Foundation: Permanent
Condition
- New construction: No
- Year built: 1978
Utilities & green energy
- Sewer: Public Sewer
- Water: Public
Community & HOA
Community
- Subdivision: Woodbrook
HOA
- Has HOA: No
Location
- Region: Aston
- Municipality: ASTON TWP
Financial & listing details
- Price per square foot: $196/sqft
- Tax assessed value: $281,860
- Annual tax amount: $7,798
- Date on market: 4/18/2025
- Listing agreement: Exclusive Right To Sell
- Inclusions: W-d-f
- Ownership: Fee Simple
Estimated market value
Not available
Estimated sales range
Not available
$2,640/mo
Price history
Price history
| Date | Event | Price |
|---|---|---|
| 12/9/2025 | Pending sale | $440,000$196/sqft |
Source: | ||
| 12/1/2025 | Contingent | $440,000$196/sqft |
Source: | ||
| 11/7/2025 | Price change | $440,000-2.2%$196/sqft |
Source: | ||
| 7/21/2025 | Price change | $450,000-2.2%$201/sqft |
Source: | ||
| 4/18/2025 | Listed for sale | $460,000+43.8%$205/sqft |
Source: | ||
Public tax history
Public tax history
| Year | Property taxes | Tax assessment |
|---|---|---|
| 2025 | $7,798 +6.6% | $281,860 |
| 2024 | $7,314 +4.7% | $281,860 |
| 2023 | $6,986 +3.7% | $281,860 |
Find assessor info on the county website
BuyAbility℠ payment
Est. payment
$2,878/mo
Principal & interest
$2093
Property taxes
$631
Home insurance
$154
Climate risks
Neighborhood: Village Green-Green Ridge
Nearby schools
GreatSchools rating
- 4/10Pennell El SchoolGrades: K-5Distance: 0.6 mi
- 4/10Northley Middle SchoolGrades: 6-8Distance: 1.5 mi
- 7/10Sun Valley High SchoolGrades: 9-12Distance: 1.3 mi
Schools provided by the listing agent
- District: Penn-delco
Source: Bright MLS. This data may not be complete. We recommend contacting the local school district to confirm school assignments for this home.
- Loading
