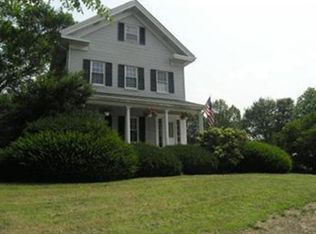Sold for $975,000
$975,000
2205 Washington St, Canton, MA 02021
5beds
2,820sqft
2 Family - 2 Units Up/Down
Built in 1920
-- sqft lot
$-- Zestimate®
$346/sqft
$3,556 Estimated rent
Home value
Not available
Estimated sales range
Not available
$3,556/mo
Zestimate® history
Loading...
Owner options
Explore your selling options
What's special
This Updated & Well Maintained Owner Occupied 2 Family Home is perfectly set back from the street for privacy and peace, located in an exceptional spot for commuters - just under a mile from Rt 93/95/128. The 1st floor unit features 2 bedrooms, 1 full bath, a renovated granite kitchen with stainless steel appliances, and a spacious living room. The 2nd floor owner’s unit expands across two levels and includes 3 large bedrooms, 1.5 baths, a bright and modern granite kitchen, a formal dining room for entertaining, an oversized living room, and a versatile home office or den. Throughout both units, you’ll find gleaming hardwood floors, even beneath all carpeted areas. Additional highlights include updated replacement windows for energy efficiency, separate utilities & washer/dryer hookups for each unit, a storage shed, garden area and a large driveway with plenty of parking. All of this sits on nearly an acre of beautiful land abutting the scenic Ponkapoag Golf Course. Welcome home!
Zillow last checked: 8 hours ago
Listing updated: August 30, 2025 at 06:39am
Listed by:
Renee Roberts 781-727-3054,
William Raveis R.E. & Home Services 781-828-4550
Bought with:
Jesse Gustafson
Gibson Sotheby's International Realty
Source: MLS PIN,MLS#: 73362428
Facts & features
Interior
Bedrooms & bathrooms
- Bedrooms: 5
- Bathrooms: 3
- Full bathrooms: 2
- 1/2 bathrooms: 1
Heating
- Natural Gas
Cooling
- None
Appliances
- Included: Range, Dishwasher, Microwave, Refrigerator
Features
- Storage, Stone/Granite/Solid Counters, Bathroom With Tub, Living Room, Kitchen, Office/Den
- Flooring: Wood, Tile, Carpet, Hardwood, Stone/Ceramic Tile
- Doors: Insulated Doors
- Windows: Insulated Windows, Screens
- Basement: Full
- Has fireplace: No
Interior area
- Total structure area: 2,820
- Total interior livable area: 2,820 sqft
- Finished area above ground: 2,820
Property
Parking
- Total spaces: 6
- Parking features: Paved Drive, Off Street, Paved
- Uncovered spaces: 6
Features
- Patio & porch: Patio
- Exterior features: Rain Gutters, Stone Wall
Lot
- Size: 0.86 Acres
- Features: Level
Details
- Additional structures: Shed(s)
- Parcel number: 57128
- Zoning: SRAA
Construction
Type & style
- Home type: MultiFamily
- Property subtype: 2 Family - 2 Units Up/Down
Materials
- Frame
- Foundation: Concrete Perimeter, Stone
- Roof: Shingle
Condition
- Year built: 1920
Utilities & green energy
- Electric: Circuit Breakers
- Sewer: Public Sewer
- Water: Public
Community & neighborhood
Community
- Community features: Public Transportation, Shopping, Pool, Tennis Court(s), Park, Walk/Jog Trails, Stable(s), Golf, Medical Facility, Highway Access, House of Worship, Public School, T-Station
Location
- Region: Canton
HOA & financial
Other financial information
- Total actual rent: 1900
Other
Other facts
- Road surface type: Paved
Price history
| Date | Event | Price |
|---|---|---|
| 8/29/2025 | Sold | $975,000+8.3%$346/sqft |
Source: MLS PIN #73362428 Report a problem | ||
| 4/29/2025 | Pending sale | $899,900$319/sqft |
Source: | ||
| 4/29/2025 | Contingent | $899,900$319/sqft |
Source: MLS PIN #73362428 Report a problem | ||
| 4/22/2025 | Listed for sale | $899,900$319/sqft |
Source: MLS PIN #73362428 Report a problem | ||
Public tax history
| Year | Property taxes | Tax assessment |
|---|---|---|
| 2025 | $6,873 +3.1% | $694,900 +4% |
| 2024 | $6,664 -1.3% | $668,400 +4.6% |
| 2023 | $6,752 +4.1% | $638,800 +11.8% |
Find assessor info on the county website
Neighborhood: 02021
Nearby schools
GreatSchools rating
- 8/10Lt Peter M Hansen ElementaryGrades: K-5Distance: 0.9 mi
- 7/10Wm H Galvin Middle SchoolGrades: 6-8Distance: 0.9 mi
- 9/10Canton High SchoolGrades: 9-12Distance: 2.5 mi
Schools provided by the listing agent
- Elementary: Hansen
- Middle: Galvin
- High: Chs
Source: MLS PIN. This data may not be complete. We recommend contacting the local school district to confirm school assignments for this home.
Get pre-qualified for a loan
At Zillow Home Loans, we can pre-qualify you in as little as 5 minutes with no impact to your credit score.An equal housing lender. NMLS #10287.
