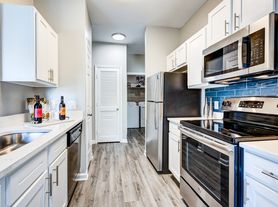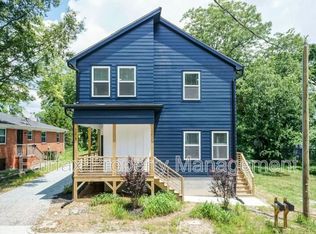Welcome to 2205 W Carver St, a beautifully renovated brick ranch and well maintained home in Durham featuring a spacious fenced-in yard and a fresh, modern interior. Recent updates include a brand-new kitchen with contemporary finishes, brand new appliances, quartz countertops, completely remodeled tile bathrooms, and refinished hardwood floors throughout. The home has been freshly painted and fitted with new thoughtful finishes and fixtures. Located just minutes from downtown Durham, Duke Homestead, Duke University, Whippoorwill park, and the new Durham School Of The Arts. This home combines modern living with everyday convenience. The home is AVAILABLE now for a 12 month lease. Rent is $1950/month with a $1500 security deposit. Trash collection & sewer is paid by the owner. Electric, water, gas and lawn maintenance paid by tenant. No pets.
Welcome to 2205 W Carver St, a beautifully renovated brick ranch and well maintained home in Durham featuring a spacious fenced-in yard and a fresh, modern interior. Recent updates include a brand-new kitchen with contemporary finishes, brand new appliances, quartz countertops, completely remodeled tile bathrooms, and refinished hardwood floors throughout. The home has been freshly painted and fitted with new thoughtful finishes and fixtures. Located just minutes from downtown Durham, Duke Homestead, Duke University, Whippoorwill park, and the new Durham School Of The Arts. This home combines modern living with everyday convenience. The home is AVAILABLE now for a 12 month lease. Rent is $1950/month with a $1500 security deposit. Trash collection & sewer is paid by the owner. Electric, water, gas and lawn maintenance paid by tenant. No pets.
House for rent
Accepts Zillow applications
$1,950/mo
2205 W Carver St, Durham, NC 27705
3beds
1,367sqft
Price may not include required fees and charges.
Single family residence
Available Sat Nov 1 2025
No pets
Central air
In unit laundry
Off street parking
-- Heating
What's special
Contemporary finishesRefinished hardwood floorsRenovated brick ranchFresh modern interiorThoughtful finishes and fixturesSpacious fenced-in yardQuartz countertops
- 3 days |
- -- |
- -- |
Travel times
Facts & features
Interior
Bedrooms & bathrooms
- Bedrooms: 3
- Bathrooms: 2
- Full bathrooms: 2
Cooling
- Central Air
Appliances
- Included: Dishwasher, Dryer, Freezer, Oven, Refrigerator, Washer
- Laundry: In Unit
Features
- Flooring: Hardwood
Interior area
- Total interior livable area: 1,367 sqft
Property
Parking
- Parking features: Off Street
- Details: Contact manager
Features
- Exterior features: Garbage included in rent, Sewage included in rent
Details
- Parcel number: 126197
Construction
Type & style
- Home type: SingleFamily
- Property subtype: Single Family Residence
Utilities & green energy
- Utilities for property: Garbage, Sewage
Community & HOA
Location
- Region: Durham
Financial & listing details
- Lease term: 1 Year
Price history
| Date | Event | Price |
|---|---|---|
| 10/25/2025 | Listing removed | $350,000$256/sqft |
Source: | ||
| 10/25/2025 | Listed for rent | $1,950$1/sqft |
Source: Zillow Rentals | ||
| 10/5/2025 | Pending sale | $350,000$256/sqft |
Source: | ||
| 8/26/2025 | Listed for sale | $350,000-7.7%$256/sqft |
Source: | ||
| 7/23/2025 | Listing removed | $379,000$277/sqft |
Source: | ||

