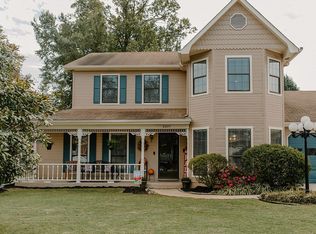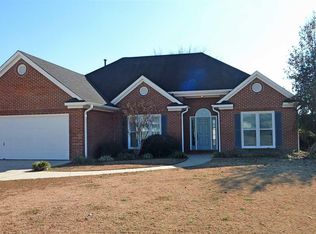Beautifully updated 3 bedroom 2 bath home. You will love the laminate flooring in all living areas and ceramic tile in all the wet areas. Large great room features vaulted ceiling with gorgeous white washed brick fireplace. Kitchen has updated appliances with a double oven. Backsplash with under cabinet lighting adds a warm feeling to the kitchen. Updated oil rubbed bronze faucets throughout. Beautifully updated glazed cabinets in kitchen offer tons of space for all your kitchen needs. unique built in bunks will be a hit with the kids. Two car garage with additional parking. Large backyard for your pets. Freshly painted exterior 8-21-19. Seller will provide 1yr Old Republic Home Warranty
This property is off market, which means it's not currently listed for sale or rent on Zillow. This may be different from what's available on other websites or public sources.

