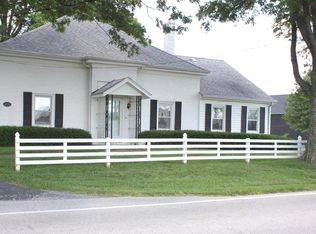The quintessential Kentucky farm with tree-lined, paved, circular drive, prime soils, and gorgeous setting. The main home circa 1930 has had a large owner's suite, great room, office and garage added on the first floor. The house features 9' ceilings, large rooms, full unfinished basement, large patio, and 2 covered porches- 2 car attached garage and 2 car detached garage. The 46.87 acres features prime soils with level to gently rolling land, 2 large ponds, 2 large barns, run-in sheds, and historic equipment building. There is even mail delivery to the front door! The land has lots of road frontage and may be divided.
This property is off market, which means it's not currently listed for sale or rent on Zillow. This may be different from what's available on other websites or public sources.

