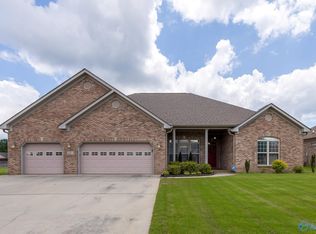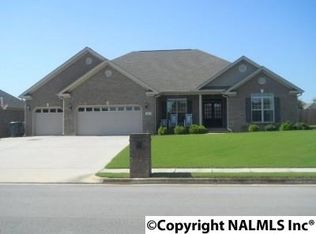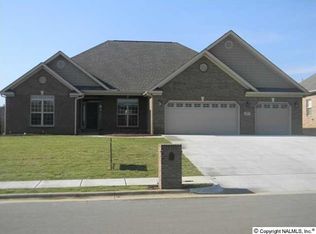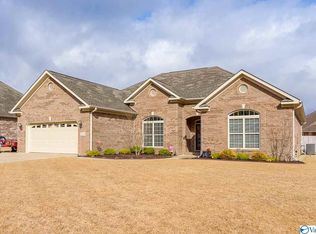Sold for $395,000
$395,000
2205 Sorrento Pl SW, Decatur, AL 35603
4beds
2,490sqft
Single Family Residence
Built in 2007
0.27 Acres Lot
$391,500 Zestimate®
$159/sqft
$2,132 Estimated rent
Home value
$391,500
$309,000 - $493,000
$2,132/mo
Zestimate® history
Loading...
Owner options
Explore your selling options
What's special
Welcome to your dream home in a serene and friendly neighborhood! This spacious 4-bedroom, 2.5-bath residence offers the perfect blend of comfort and functionality. Living room is huge with a fireplace. The heart of the home is the huge kitchen, complete with modern appliances, gas stove and ample counter space, perfect for culinary enthusiasts. Retreat to the master suite, thoughtfully situated on the opposite side of the house for added privacy. The master bedroom features an ensuite bath and huge walk in closet. One of the standout features of this home is the expansive sunroom, which is both heated and cooled, for year round enjoyment. Come see this beautiful home and make it yours.
Zillow last checked: 8 hours ago
Listing updated: August 19, 2024 at 10:44am
Listed by:
Julie Green 256-642-6787,
MarMac Real Estate
Bought with:
Tiffani Donohue, 155645
Matt Curtis Real Estate, Inc.
Source: ValleyMLS,MLS#: 21866746
Facts & features
Interior
Bedrooms & bathrooms
- Bedrooms: 4
- Bathrooms: 3
- Full bathrooms: 2
- 1/2 bathrooms: 1
Primary bedroom
- Features: 9’ Ceiling, Ceiling Fan(s), Crown Molding, Carpet, Smooth Ceiling, Coffered Ceiling(s)
- Level: First
- Area: 238
- Dimensions: 17 x 14
Bedroom 2
- Features: 9’ Ceiling, Ceiling Fan(s), Crown Molding, Carpet, Smooth Ceiling
- Level: First
- Area: 154
- Dimensions: 14 x 11
Bedroom 3
- Features: 9’ Ceiling, Ceiling Fan(s), Crown Molding, Carpet, Smooth Ceiling
- Level: First
- Area: 110
- Dimensions: 11 x 10
Bedroom 4
- Features: 9’ Ceiling, Ceiling Fan(s), Crown Molding, Carpet, Smooth Ceiling
- Level: First
- Area: 154
- Dimensions: 14 x 11
Dining room
- Features: 10’ + Ceiling, Crown Molding, Smooth Ceiling, Coffered Ceiling(s)
- Level: First
- Area: 143
- Dimensions: 13 x 11
Kitchen
- Features: 9’ Ceiling, Crown Molding, Granite Counters, Pantry, Smooth Ceiling, Wood Floor
- Level: First
- Area: 187
- Dimensions: 17 x 11
Living room
- Features: 10’ + Ceiling, Ceiling Fan(s), Crown Molding, Fireplace, Smooth Ceiling, Wood Floor
- Level: First
- Area: 391
- Dimensions: 23 x 17
Heating
- Central 1
Cooling
- Central 1
Features
- Has basement: No
- Number of fireplaces: 1
- Fireplace features: One, Gas Log
Interior area
- Total interior livable area: 2,490 sqft
Property
Parking
- Parking features: Garage-Three Car
Features
- Levels: One
- Stories: 1
Lot
- Size: 0.27 Acres
- Dimensions: 85 x 140
Details
- Parcel number: 02 07 35 4 000 005.013
Construction
Type & style
- Home type: SingleFamily
- Architectural style: Ranch
- Property subtype: Single Family Residence
Materials
- Foundation: Slab
Condition
- New construction: No
- Year built: 2007
Utilities & green energy
- Sewer: Public Sewer
- Water: Public
Community & neighborhood
Location
- Region: Decatur
- Subdivision: Almon Place
Price history
| Date | Event | Price |
|---|---|---|
| 8/19/2024 | Sold | $395,000-3.7%$159/sqft |
Source: | ||
| 7/29/2024 | Pending sale | $410,000$165/sqft |
Source: | ||
| 7/25/2024 | Listed for sale | $410,000+82.2%$165/sqft |
Source: | ||
| 4/24/2017 | Sold | $225,000$90/sqft |
Source: | ||
| 3/16/2017 | Listed for sale | $225,000+4.7%$90/sqft |
Source: Re/Max Platinum #1064613 Report a problem | ||
Public tax history
| Year | Property taxes | Tax assessment |
|---|---|---|
| 2024 | $1,204 -1% | $27,640 -1% |
| 2023 | $1,217 +3.2% | $27,920 +3.1% |
| 2022 | $1,179 +15.9% | $27,080 +15.2% |
Find assessor info on the county website
Neighborhood: 35603
Nearby schools
GreatSchools rating
- 4/10Julian Harris Elementary SchoolGrades: PK-5Distance: 0.9 mi
- 6/10Cedar Ridge Middle SchoolGrades: 6-8Distance: 0.5 mi
- 7/10Austin High SchoolGrades: 10-12Distance: 1.4 mi
Schools provided by the listing agent
- Elementary: Julian Harris Elementary
- Middle: Austin Middle
- High: Austin
Source: ValleyMLS. This data may not be complete. We recommend contacting the local school district to confirm school assignments for this home.
Get pre-qualified for a loan
At Zillow Home Loans, we can pre-qualify you in as little as 5 minutes with no impact to your credit score.An equal housing lender. NMLS #10287.
Sell for more on Zillow
Get a Zillow Showcase℠ listing at no additional cost and you could sell for .
$391,500
2% more+$7,830
With Zillow Showcase(estimated)$399,330



