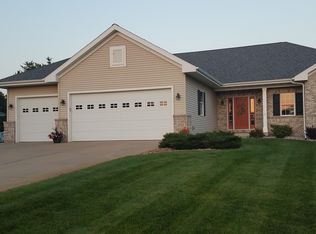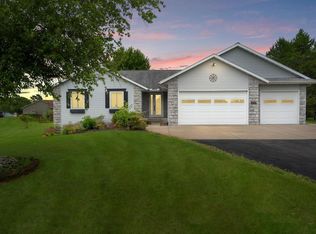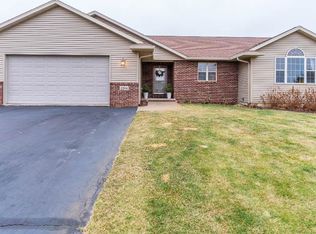Closed
$367,500
2205 SEVILLE ROAD, Kronenwetter, WI 54455
4beds
2,568sqft
Single Family Residence
Built in 2005
0.5 Acres Lot
$387,800 Zestimate®
$143/sqft
$2,610 Estimated rent
Home value
$387,800
$318,000 - $469,000
$2,610/mo
Zestimate® history
Loading...
Owner options
Explore your selling options
What's special
This is the kind of neighborhood where bike tires crunch on driveways, laughter echoes down tree-lined streets, and kids know it's time to come home when the sun begins to dip below the horizon. It's a home where there's space to grow, inside and out. Tucked into a peaceful neighborhood in the highly regarded D.C. Everest School District, this beautiful 4 bedroom, 3 full bath home is more than just a place to live, it's where memories are made. Fire up the grill on the deck, enjoy summer evenings on the patio with ice code bevvies, or watch the sprinkler system keep your lawn greener than Augusta National. Step inside and feel instantly at home. The main floor offers hardwood floors, vaulted ceiling, and a layout perfect for gathering with friends or enjoying quiet evenings in front of one (or both!) gas fireplaces. A spacious en suite primary bedroom is complete with a walk-in closet and a second closet for added space (or that shoe and bag collection that deserves its own space).,The heart of the home is built for connection, from the well-appointed kitchen to the inviting wet bar that's ready for hosting watch parties of Brewer, Packer & Badger games . . .or episodes of The Bachelor, we're not here to judge. The main floor laundry in the mud room off the garage means you can drop your dirty britches as soon as you walk in the door, saving yourself a trip back from the other end of the house with the laundry basket. Outside, the 1/2 acre lot offers room to roam and relax. An in-ground electronic pet fence offers peace of mind for four-legged companions as well. Not included in sale: Ring Doorbell, Bar TV & Mount, Mini Fridge, Chest Freezer. Seller is providing a 13 month UHP Home Warranty at closing.
Zillow last checked: 8 hours ago
Listing updated: June 18, 2025 at 03:40am
Listed by:
LORA BLADOW Phone:715-218-9666,
RE/MAX EXCEL
Bought with:
Noah Eschenbauch
Source: WIREX MLS,MLS#: 22501532 Originating MLS: Central WI Board of REALTORS
Originating MLS: Central WI Board of REALTORS
Facts & features
Interior
Bedrooms & bathrooms
- Bedrooms: 4
- Bathrooms: 3
- Full bathrooms: 3
- Main level bedrooms: 3
Primary bedroom
- Level: Main
- Area: 169
- Dimensions: 13 x 13
Bedroom 2
- Level: Main
- Area: 144
- Dimensions: 12 x 12
Bedroom 3
- Level: Main
- Area: 132
- Dimensions: 12 x 11
Bedroom 4
- Level: Lower
- Area: 130
- Dimensions: 10 x 13
Bathroom
- Features: Master Bedroom Bath
Family room
- Level: Lower
- Area: 300
- Dimensions: 20 x 15
Kitchen
- Level: Main
- Area: 130
- Dimensions: 13 x 10
Living room
- Level: Main
- Area: 286
- Dimensions: 22 x 13
Heating
- Electric, Natural Gas, Forced Air
Cooling
- Central Air
Appliances
- Included: Refrigerator, Dishwasher, Microwave, Disposal, Washer, Dryer
Features
- Ceiling Fan(s), Cathedral/vaulted ceiling, Wet Bar, Walk-In Closet(s), High Speed Internet
- Flooring: Carpet, Vinyl, Tile, Wood
- Basement: Partially Finished,Full,Sump Pump,Radon Mitigation System,Concrete
Interior area
- Total structure area: 2,568
- Total interior livable area: 2,568 sqft
- Finished area above ground: 1,400
- Finished area below ground: 1,168
Property
Parking
- Total spaces: 2
- Parking features: 2 Car, Attached, Garage Door Opener
- Attached garage spaces: 2
Features
- Levels: One
- Stories: 1
- Patio & porch: Deck, Patio
- Exterior features: Irrigation system
Lot
- Size: 0.50 Acres
Details
- Parcel number: 14527080630111
- Zoning: Residential
- Special conditions: Arms Length
- Other equipment: Air exchanger
Construction
Type & style
- Home type: SingleFamily
- Architectural style: Ranch
- Property subtype: Single Family Residence
Materials
- Brick, Vinyl Siding, Other
- Roof: Composition/Fiberglass,Shingle
Condition
- 11-20 Years
- New construction: No
- Year built: 2005
Utilities & green energy
- Sewer: Public Sewer
- Water: Public
- Utilities for property: Cable Available
Community & neighborhood
Security
- Security features: Smoke Detector(s)
Location
- Region: Kronenwetter
- Municipality: Kronenwetter
Other
Other facts
- Listing terms: Arms Length Sale
Price history
| Date | Event | Price |
|---|---|---|
| 6/18/2025 | Sold | $367,500+0.7%$143/sqft |
Source: | ||
| 4/27/2025 | Contingent | $365,000$142/sqft |
Source: | ||
| 4/23/2025 | Listed for sale | $365,000+73.9%$142/sqft |
Source: | ||
| 4/28/2017 | Sold | $209,900-2.3%$82/sqft |
Source: Public Record Report a problem | ||
| 2/20/2017 | Listed for sale | $214,900-0.4%$84/sqft |
Source: COLDWELL BANKER ACTION #1700832 Report a problem | ||
Public tax history
| Year | Property taxes | Tax assessment |
|---|---|---|
| 2024 | $4,073 +0.7% | $246,000 |
| 2023 | $4,044 -7.2% | $246,000 |
| 2022 | $4,358 +14.5% | $246,000 +10.5% |
Find assessor info on the county website
Neighborhood: 54455
Nearby schools
GreatSchools rating
- 3/10Evergreen Elementary SchoolGrades: PK-5Distance: 1.5 mi
- 9/10D C Everest Junior High SchoolGrades: 8-9Distance: 3.5 mi
- 6/10D C Everest High SchoolGrades: 10-12Distance: 3.4 mi
Schools provided by the listing agent
- Middle: D C Everest
- High: D C Everest
- District: D C Everest
Source: WIREX MLS. This data may not be complete. We recommend contacting the local school district to confirm school assignments for this home.
Get pre-qualified for a loan
At Zillow Home Loans, we can pre-qualify you in as little as 5 minutes with no impact to your credit score.An equal housing lender. NMLS #10287.
Sell with ease on Zillow
Get a Zillow Showcase℠ listing at no additional cost and you could sell for —faster.
$387,800
2% more+$7,756
With Zillow Showcase(estimated)$395,556


