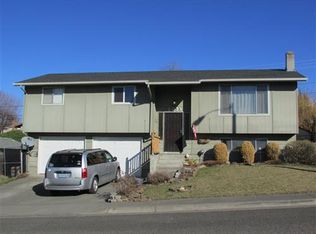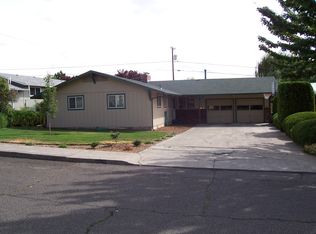Sold
$270,000
2205 SW Perkins Ave, Pendleton, OR 97801
3beds
1,176sqft
Residential, Single Family Residence
Built in 1978
6,969.6 Square Feet Lot
$266,700 Zestimate®
$230/sqft
$1,644 Estimated rent
Home value
$266,700
$237,000 - $299,000
$1,644/mo
Zestimate® history
Loading...
Owner options
Explore your selling options
What's special
Welcome to this charming 3-bedroom, 2-bathroom home, offering 1,176 sq. ft. of comfortable living space. Step inside to find newer laminate flooring in the kitchen, Dining room, living room and hallway enhancing the warmth and character of the home. The living room and dining room boast large mirroring picture windows, flooding the space with natural light and creating an open, airy feel.Enjoy your morning coffee or evening sunsets from the covered front porch, where you can take in the peaceful surroundings. The home is equipped with a newer heat pump (installed in 2022) for year-round energy efficiency and comfort.This property features a large backyard with a majestic weeping willow tree and a chicken coop, perfect for those seeking a touch of country charm!Additional highlights include a 2-car attached garage with tall ceilings for convenient parking and storage. This delightful home is ready for its next owners to enjoy!
Zillow last checked: 8 hours ago
Listing updated: May 09, 2025 at 09:11am
Listed by:
Sara Avery 360-513-2845,
Hearthstone Real Estate
Bought with:
Matthew Vogler, 200606361
MORE Realty, Inc.
Source: RMLS (OR),MLS#: 524157357
Facts & features
Interior
Bedrooms & bathrooms
- Bedrooms: 3
- Bathrooms: 2
- Full bathrooms: 2
- Main level bathrooms: 2
Primary bedroom
- Level: Main
Bedroom 2
- Level: Main
Bedroom 3
- Level: Main
Dining room
- Level: Main
Kitchen
- Level: Main
Living room
- Level: Main
Heating
- Heat Pump
Cooling
- Heat Pump
Appliances
- Included: Dishwasher, Free-Standing Range, Free-Standing Refrigerator, Electric Water Heater
- Laundry: Laundry Room
Features
- Flooring: Laminate, Wall to Wall Carpet
- Doors: Storm Door(s)
- Windows: Aluminum Frames, Vinyl Frames
- Basement: Crawl Space
Interior area
- Total structure area: 1,176
- Total interior livable area: 1,176 sqft
Property
Parking
- Total spaces: 2
- Parking features: Driveway, On Street, Attached
- Attached garage spaces: 2
- Has uncovered spaces: Yes
Features
- Levels: One
- Stories: 1
- Patio & porch: Porch
- Exterior features: Yard
Lot
- Size: 6,969 sqft
- Features: Sprinkler, SqFt 7000 to 9999
Details
- Additional structures: PoultryCoop, ToolShed
- Parcel number: 113466
- Zoning: R2
Construction
Type & style
- Home type: SingleFamily
- Property subtype: Residential, Single Family Residence
Materials
- Wood Siding
- Foundation: Concrete Perimeter
- Roof: Composition,Shingle
Condition
- Resale
- New construction: No
- Year built: 1978
Utilities & green energy
- Gas: Gas
- Sewer: Public Sewer
- Water: Public
Community & neighborhood
Security
- Security features: Security System Owned
Location
- Region: Pendleton
- Subdivision: Blakey Addition
Other
Other facts
- Listing terms: Cash,Conventional,FHA,USDA Loan,VA Loan
- Road surface type: Paved
Price history
| Date | Event | Price |
|---|---|---|
| 6/3/2025 | Listing removed | $1,850$2/sqft |
Source: Zillow Rentals Report a problem | ||
| 5/15/2025 | Listed for rent | $1,850+23.3%$2/sqft |
Source: Zillow Rentals Report a problem | ||
| 5/9/2025 | Sold | $270,000-6.9%$230/sqft |
Source: | ||
| 4/2/2025 | Pending sale | $290,000$247/sqft |
Source: | ||
| 3/27/2025 | Listed for sale | $290,000+42.9%$247/sqft |
Source: | ||
Public tax history
| Year | Property taxes | Tax assessment |
|---|---|---|
| 2024 | $3,496 +5.4% | $188,770 +6.1% |
| 2022 | $3,318 +2.5% | $177,950 +3% |
| 2021 | $3,237 +3.5% | $172,770 +3% |
Find assessor info on the county website
Neighborhood: 97801
Nearby schools
GreatSchools rating
- NAPendleton Early Learning CenterGrades: PK-KDistance: 1 mi
- 5/10Sunridge Middle SchoolGrades: 6-8Distance: 0.9 mi
- 5/10Pendleton High SchoolGrades: 9-12Distance: 1.6 mi
Schools provided by the listing agent
- Elementary: Mckay Creek
- Middle: Sunridge
- High: Pendleton
Source: RMLS (OR). This data may not be complete. We recommend contacting the local school district to confirm school assignments for this home.

Get pre-qualified for a loan
At Zillow Home Loans, we can pre-qualify you in as little as 5 minutes with no impact to your credit score.An equal housing lender. NMLS #10287.

