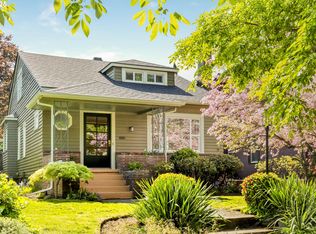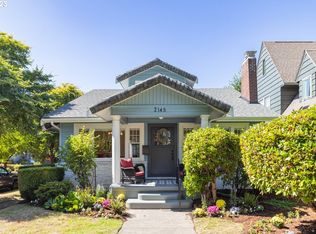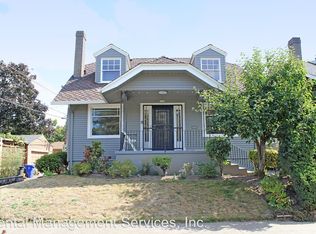Sold
$930,000
2205 SE Ladd Ave, Portland, OR 97214
4beds
2,910sqft
Residential, Single Family Residence
Built in 1923
5,227.2 Square Feet Lot
$918,400 Zestimate®
$320/sqft
$3,562 Estimated rent
Home value
$918,400
$863,000 - $983,000
$3,562/mo
Zestimate® history
Loading...
Owner options
Explore your selling options
What's special
For the very first time since she was built in 1923, this radiant Ladd’s Lady is stepping onto the market—after more than a century lovingly held by the same family. Stories echo in her walls, laughter lingers in her garden, and now, this graceful grande dame is ready for her next chapter.Perched proudly on a sunny corner in Portland’s most storied neighborhood, she’s more than a home—she’s a legacy. Gleaming hardwood floors, living and dining rooms flooded with natural light, and stylishly updated kitchen and baths set the stage for modern living, all while honoring her rich past.Step outside and you'll find a backyard oasis that feels like a page out of a fairytale: lush landscaping, a tranquil pond, a cozy outdoor fireplace, and a sun-dappled deck designed for gathering, relaxing, and everything in between.Downstairs, it’s pure 1960s magic. A retro party room—complete with vintage bar and movie screen—has hosted decades of celebrations, and it’s just waiting for its next soirée.In a neighborhood known for roses, tree-lined streets, and architectural treasures, this classic corner queen stands tall—graceful, fun-loving, and full of soul. A once-in-a-century opportunity to own a piece of Portland history is now yours. [Home Energy Score = 1. HES Report at https://rpt.greenbuildingregistry.com/hes/OR10237857]
Zillow last checked: 8 hours ago
Listing updated: May 16, 2025 at 08:00am
Listed by:
Kathleen Fulford 503-704-4295,
Think Real Estate,
Lauren Goche 503-679-3748,
Think Real Estate
Bought with:
Katherine Williams, 200411153
Rose City Realty Group
Source: RMLS (OR),MLS#: 636214005
Facts & features
Interior
Bedrooms & bathrooms
- Bedrooms: 4
- Bathrooms: 2
- Full bathrooms: 2
- Main level bathrooms: 1
Primary bedroom
- Features: French Doors, Hardwood Floors
- Level: Upper
- Area: 308
- Dimensions: 14 x 22
Bedroom 2
- Features: Hardwood Floors
- Level: Upper
- Area: 195
- Dimensions: 15 x 13
Bedroom 3
- Features: Hardwood Floors
- Level: Main
- Area: 132
- Dimensions: 12 x 11
Bedroom 4
- Features: Exterior Entry, Hardwood Floors, Double Closet
- Level: Main
- Area: 132
- Dimensions: 12 x 11
Dining room
- Features: Builtin Features, Hardwood Floors
- Level: Main
- Area: 144
- Dimensions: 12 x 12
Family room
- Level: Lower
- Area: 448
- Dimensions: 16 x 28
Kitchen
- Features: Dishwasher, Gas Appliances, Hardwood Floors, Free Standing Range, Free Standing Refrigerator, Quartz
- Level: Main
- Area: 165
- Width: 15
Living room
- Features: Fireplace, Hardwood Floors
- Level: Main
- Area: 192
- Dimensions: 16 x 12
Heating
- Forced Air, Forced Air 95 Plus, Fireplace(s)
Cooling
- Central Air
Appliances
- Included: Dishwasher, Free-Standing Gas Range, Free-Standing Refrigerator, Gas Appliances, Range Hood, Stainless Steel Appliance(s), Free-Standing Range, Gas Water Heater
- Laundry: Laundry Room
Features
- Hookup Available, Quartz, Double Closet, Built-in Features, Sink, Pantry
- Flooring: Hardwood, Tile
- Doors: French Doors
- Windows: Aluminum Frames, Vinyl Frames, Wood Frames
- Basement: Finished,Full
- Number of fireplaces: 1
- Fireplace features: Gas, Outside
Interior area
- Total structure area: 2,910
- Total interior livable area: 2,910 sqft
Property
Parking
- Total spaces: 2
- Parking features: Driveway, On Street, Detached
- Garage spaces: 2
- Has uncovered spaces: Yes
Features
- Stories: 3
- Patio & porch: Deck, Patio, Porch
- Exterior features: Water Feature, Yard, Exterior Entry
Lot
- Size: 5,227 sqft
- Features: Corner Lot, Trees, SqFt 5000 to 6999
Details
- Additional structures: HookupAvailable
- Parcel number: R200704
Construction
Type & style
- Home type: SingleFamily
- Architectural style: Bungalow
- Property subtype: Residential, Single Family Residence
Materials
- Stucco
- Foundation: Concrete Perimeter
- Roof: Composition
Condition
- Resale
- New construction: No
- Year built: 1923
Utilities & green energy
- Gas: Gas
- Sewer: Public Sewer
- Water: Public
Community & neighborhood
Location
- Region: Portland
- Subdivision: Ladd's Addition
Other
Other facts
- Listing terms: Cash,Conventional
- Road surface type: Paved
Price history
| Date | Event | Price |
|---|---|---|
| 5/16/2025 | Sold | $930,000+3.9%$320/sqft |
Source: | ||
| 5/6/2025 | Pending sale | $895,000$308/sqft |
Source: | ||
| 5/2/2025 | Listed for sale | $895,000+42.3%$308/sqft |
Source: | ||
| 2/18/2025 | Sold | $629,000$216/sqft |
Source: | ||
Public tax history
| Year | Property taxes | Tax assessment |
|---|---|---|
| 2025 | $8,738 +3.7% | $324,300 +3% |
| 2024 | $8,424 +4% | $314,860 +3% |
| 2023 | $8,100 +2.2% | $305,690 +3% |
Find assessor info on the county website
Neighborhood: Hosford-Abernethy
Nearby schools
GreatSchools rating
- 10/10Abernethy Elementary SchoolGrades: K-5Distance: 0.2 mi
- 7/10Hosford Middle SchoolGrades: 6-8Distance: 0.5 mi
- 7/10Cleveland High SchoolGrades: 9-12Distance: 0.7 mi
Schools provided by the listing agent
- Elementary: Abernethy
- Middle: Hosford
- High: Cleveland
Source: RMLS (OR). This data may not be complete. We recommend contacting the local school district to confirm school assignments for this home.
Get a cash offer in 3 minutes
Find out how much your home could sell for in as little as 3 minutes with a no-obligation cash offer.
Estimated market value
$918,400
Get a cash offer in 3 minutes
Find out how much your home could sell for in as little as 3 minutes with a no-obligation cash offer.
Estimated market value
$918,400


