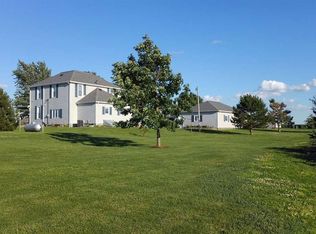Closed
$229,000
2205 S Prince William Rd, Delphi, IN 46923
5beds
2,144sqft
Manufactured Home
Built in 1996
0.95 Acres Lot
$253,900 Zestimate®
$--/sqft
$1,772 Estimated rent
Home value
$253,900
$236,000 - $272,000
$1,772/mo
Zestimate® history
Loading...
Owner options
Explore your selling options
What's special
Country living within minutes! 2144 SF-this home features 3 bedrooms (5 with new 2-16x11 bedrooms that used to be the garage), master bedroom en suite, 2 full baths. large open concept living room to dining room with wood burning fireplace and built in bookshelves. Inviting kitchen with island and seating. Enjoy the outdoors with a 26' deck leading to the new 24' 5' deep above ground pool. Tinker around or store your things in the 30x36 outbuilding. 12x18 shed included and all situated on just under 1 acre. Newer laminate flooring in main areas. Seller offering a 5K allowance of buyers choosing.
Zillow last checked: 8 hours ago
Listing updated: March 22, 2024 at 02:37pm
Listed by:
Shelley Molter Agt:765-479-3773,
Keller Williams Lafayette
Bought with:
Phil Ludlow, RB14015404
Carpenter, REALTORS®
Source: IRMLS,MLS#: 202403590
Facts & features
Interior
Bedrooms & bathrooms
- Bedrooms: 5
- Bathrooms: 2
- Full bathrooms: 2
- Main level bedrooms: 4
Bedroom 1
- Level: Main
Bedroom 2
- Level: Main
Dining room
- Level: Main
- Area: 221
- Dimensions: 17 x 13
Kitchen
- Level: Main
- Area: 156
- Dimensions: 12 x 13
Living room
- Level: Main
- Area: 234
- Dimensions: 13 x 18
Heating
- Natural Gas, Conventional, Forced Air
Cooling
- Attic Fan
Appliances
- Included: Disposal, Dishwasher, Microwave, Refrigerator, Gas Cooktop, Gas Oven, Gas Range, Gas Water Heater, Water Softener Owned
- Laundry: Main Level
Features
- 1st Bdrm En Suite, Bookcases, Countertops-Solid Surf, Kitchen Island, Open Floorplan, Split Br Floor Plan, Tub/Shower Combination, Main Level Bedroom Suite
- Flooring: Carpet, Laminate
- Basement: Crawl Space,Block
- Number of fireplaces: 1
- Fireplace features: Dining Room, Wood Burning
Interior area
- Total structure area: 2,144
- Total interior livable area: 2,144 sqft
- Finished area above ground: 2,144
- Finished area below ground: 0
Property
Features
- Levels: One
- Stories: 1
- Patio & porch: Deck, Porch Covered
- Exterior features: Fire Pit
- Pool features: Above Ground
- Fencing: None
Lot
- Size: 0.95 Acres
- Features: Level, Few Trees, 0-2.9999, Rural
Details
- Additional structures: Shed(s), Barn
- Parcel number: 081123000017.000014
Construction
Type & style
- Home type: MobileManufactured
- Architectural style: Ranch
- Property subtype: Manufactured Home
Materials
- Vinyl Siding
- Roof: Metal
Condition
- New construction: No
- Year built: 1996
Utilities & green energy
- Sewer: Private Sewer
- Water: Private
- Utilities for property: Cable Connected
Community & neighborhood
Security
- Security features: Smoke Detector(s)
Community
- Community features: None
Location
- Region: Delphi
- Subdivision: None
Other
Other facts
- Listing terms: Cash,Conventional,FHA,VA Loan
Price history
| Date | Event | Price |
|---|---|---|
| 3/22/2024 | Sold | $229,000-0.4% |
Source: | ||
| 2/29/2024 | Pending sale | $229,900 |
Source: | ||
| 2/19/2024 | Price change | $229,900-3.6% |
Source: | ||
| 2/5/2024 | Listed for sale | $238,500+127.1% |
Source: | ||
| 11/23/2010 | Sold | $105,000-12.5% |
Source: | ||
Public tax history
| Year | Property taxes | Tax assessment |
|---|---|---|
| 2024 | $1,035 +27.1% | $184,700 +7.8% |
| 2023 | $815 -3.3% | $171,400 +11.2% |
| 2022 | $842 +7.2% | $154,100 +1.9% |
Find assessor info on the county website
Neighborhood: 46923
Nearby schools
GreatSchools rating
- 7/10Delphi Community Elementary SchoolGrades: PK-5Distance: 5.2 mi
- 7/10Delphi Community Middle SchoolGrades: 6-8Distance: 4.9 mi
- 5/10Delphi Community High SchoolGrades: 9-12Distance: 4.9 mi
Schools provided by the listing agent
- Elementary: Delphi Community
- Middle: Delphi Community
- High: Delphi
- District: Delphi Community School Corp.
Source: IRMLS. This data may not be complete. We recommend contacting the local school district to confirm school assignments for this home.
