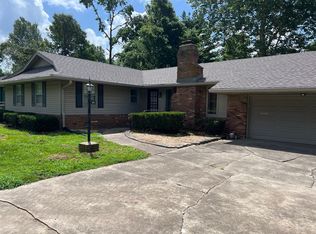Closed
Price Unknown
2205 S Marlan Avenue, Springfield, MO 65804
3beds
1,756sqft
Single Family Residence
Built in 1955
0.41 Acres Lot
$277,300 Zestimate®
$--/sqft
$1,753 Estimated rent
Home value
$277,300
$263,000 - $291,000
$1,753/mo
Zestimate® history
Loading...
Owner options
Explore your selling options
What's special
Own a unique, mid-century home in southeast Springfield. This house is in the heart of the city near the Brentwood neighborhood - minutes away from everything! They simply don't build houses of this quality anymore. This 3-bedroom, 2-bath home has its original wood floors, a large living room with fireplace, and two HUGE attics. No shortage of storage space in this home! The tile floor in the kitchen has been updated along with new cabinet fronts to retain a mid-century vibe. In addition, the home has had many updates, including a new roof this year, plumbing, a newer heating and A/C system (4-5 years ago), and a new water heater. The garage has been insulated and the garage floor finished with epoxy. You will also enjoy sitting on the deck in the beautiful backyard with its gorgeous shade trees. The refrigerator and washer/dryer are included with the home. One year home warranty for buyers' peace of mind!Call today for your private tour. This one won't last long!
Zillow last checked: 8 hours ago
Listing updated: August 02, 2024 at 02:57pm
Listed by:
The Tantone Group 417-349-0783,
re:IMAGINE Realty Group
Bought with:
Kristy Kuizinas, 2018014914
Keller Williams Tri-Lakes
Source: SOMOMLS,MLS#: 60241927
Facts & features
Interior
Bedrooms & bathrooms
- Bedrooms: 3
- Bathrooms: 2
- Full bathrooms: 2
Heating
- Forced Air, Natural Gas
Cooling
- Attic Fan, Ceiling Fan(s), Central Air
Appliances
- Included: Electric Cooktop, Dishwasher, Disposal, Dryer, Gas Water Heater, Refrigerator, Washer
- Laundry: Main Level, W/D Hookup
Features
- Walk-in Shower
- Flooring: Hardwood, Tile
- Windows: Blinds, Window Treatments
- Has basement: No
- Attic: Partially Floored,Pull Down Stairs
- Has fireplace: Yes
- Fireplace features: Brick, Wood Burning
Interior area
- Total structure area: 1,756
- Total interior livable area: 1,756 sqft
- Finished area above ground: 1,756
- Finished area below ground: 0
Property
Parking
- Total spaces: 2
- Parking features: Driveway, Garage Faces Front
- Attached garage spaces: 2
- Has uncovered spaces: Yes
Features
- Levels: One
- Stories: 1
- Patio & porch: Deck, Front Porch
- Fencing: Privacy,Wood
Lot
- Size: 0.41 Acres
- Dimensions: 123 x 144
Details
- Additional structures: Shed(s)
- Parcel number: 881232407001
Construction
Type & style
- Home type: SingleFamily
- Architectural style: Cape Cod
- Property subtype: Single Family Residence
Materials
- Foundation: Crawl Space
- Roof: Composition
Condition
- Year built: 1955
Utilities & green energy
- Sewer: Public Sewer
- Water: Public
Community & neighborhood
Security
- Security features: Smoke Detector(s)
Location
- Region: Springfield
- Subdivision: Wilomere Terr
Other
Other facts
- Listing terms: Cash,Conventional,FHA,VA Loan
Price history
| Date | Event | Price |
|---|---|---|
| 8/11/2023 | Sold | -- |
Source: | ||
| 6/13/2023 | Pending sale | $260,000$148/sqft |
Source: | ||
| 5/31/2023 | Price change | $260,000-3.5%$148/sqft |
Source: | ||
| 5/26/2023 | Price change | $269,500-3.6%$153/sqft |
Source: | ||
| 5/20/2023 | Listed for sale | $279,500$159/sqft |
Source: | ||
Public tax history
| Year | Property taxes | Tax assessment |
|---|---|---|
| 2024 | $1,737 +0.6% | $32,370 |
| 2023 | $1,727 +13.4% | $32,370 +16.1% |
| 2022 | $1,523 +0% | $27,890 |
Find assessor info on the county website
Neighborhood: Brentwood
Nearby schools
GreatSchools rating
- 6/10Pershing Elementary SchoolGrades: K-5Distance: 0.5 mi
- 6/10Pershing Middle SchoolGrades: 6-8Distance: 0.5 mi
- 8/10Glendale High SchoolGrades: 9-12Distance: 1.5 mi
Schools provided by the listing agent
- Elementary: SGF-Field
- Middle: SGF-Pershing
- High: SGF-Glendale
Source: SOMOMLS. This data may not be complete. We recommend contacting the local school district to confirm school assignments for this home.
