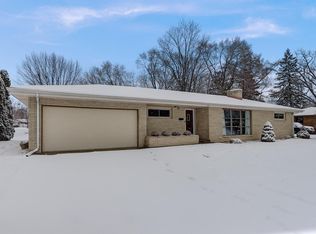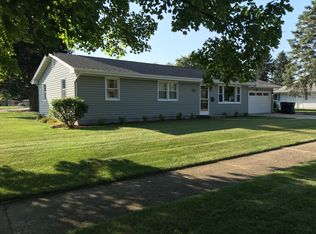Closed
$250,000
2205 Rutledge Avenue, Janesville, WI 53545
3beds
1,879sqft
Single Family Residence
Built in 1957
0.28 Acres Lot
$257,400 Zestimate®
$133/sqft
$2,221 Estimated rent
Home value
$257,400
$227,000 - $291,000
$2,221/mo
Zestimate® history
Loading...
Owner options
Explore your selling options
What's special
UHP Basic Home Warranty Included Welcome to 2205 Rutledge Ave, a spacious ranch-style home nestled in a quiet, desirable Janesville neighborhood near Hawthorne Park. This beautifully maintained residence features 3 generous bedrooms, 2 full bathrooms, and a convenient half bath. Inside, you'll find gleaming hardwood floors, charming built-in cabinets, and plenty of natural light throughout. The thoughtful layout offers comfort and functionality, for everyday living and entertaining. Enjoy peaceful mornings in the serene fenced in backyard or take a short stroll to the nearby park. Close to all amenities! Don?t miss this inviting home in a fantastic location!
Zillow last checked: 8 hours ago
Listing updated: July 15, 2025 at 08:22pm
Listed by:
Chris Burton Off:608-756-4196,
Century 21 Affiliated
Bought with:
Matt Bonson
Source: WIREX MLS,MLS#: 2000698 Originating MLS: South Central Wisconsin MLS
Originating MLS: South Central Wisconsin MLS
Facts & features
Interior
Bedrooms & bathrooms
- Bedrooms: 3
- Bathrooms: 3
- Full bathrooms: 2
- 1/2 bathrooms: 1
- Main level bedrooms: 3
Primary bedroom
- Level: Main
- Area: 143
- Dimensions: 13 x 11
Bedroom 2
- Level: Main
- Area: 135
- Dimensions: 15 x 9
Bedroom 3
- Level: Main
- Area: 100
- Dimensions: 10 x 10
Bathroom
- Features: No Master Bedroom Bath
Dining room
- Level: Main
- Area: 99
- Dimensions: 11 x 9
Family room
- Level: Main
- Area: 210
- Dimensions: 15 x 14
Kitchen
- Level: Main
- Area: 81
- Dimensions: 9 x 9
Living room
- Level: Main
- Area: 306
- Dimensions: 18 x 17
Heating
- Natural Gas, Electric, Forced Air
Cooling
- Central Air
Appliances
- Included: Range/Oven, Refrigerator, Dishwasher, Microwave, Washer, Dryer, Water Softener
Features
- High Speed Internet
- Flooring: Wood or Sim.Wood Floors
- Basement: Full,Partially Finished,Concrete
Interior area
- Total structure area: 1,879
- Total interior livable area: 1,879 sqft
- Finished area above ground: 1,516
- Finished area below ground: 363
Property
Parking
- Total spaces: 2
- Parking features: 2 Car
- Garage spaces: 2
Features
- Levels: One
- Stories: 1
- Fencing: Fenced Yard
Lot
- Size: 0.28 Acres
Details
- Parcel number: 241 0230200438
- Zoning: R1
- Special conditions: Arms Length
Construction
Type & style
- Home type: SingleFamily
- Architectural style: Ranch
- Property subtype: Single Family Residence
Materials
- Wood Siding, Brick
Condition
- 21+ Years
- New construction: No
- Year built: 1957
Utilities & green energy
- Sewer: Public Sewer
- Water: Public
Community & neighborhood
Location
- Region: Janesville
- Municipality: Janesville
Price history
| Date | Event | Price |
|---|---|---|
| 7/15/2025 | Sold | $250,000-10.7%$133/sqft |
Source: | ||
| 5/30/2025 | Contingent | $279,900$149/sqft |
Source: | ||
| 5/27/2025 | Listed for sale | $279,9000%$149/sqft |
Source: | ||
| 5/5/2025 | Listing removed | $279,999$149/sqft |
Source: | ||
| 3/20/2025 | Price change | $279,999-3.4%$149/sqft |
Source: | ||
Public tax history
| Year | Property taxes | Tax assessment |
|---|---|---|
| 2024 | $3,741 +0.1% | $233,000 |
| 2023 | $3,738 +9.8% | $233,000 +52.6% |
| 2022 | $3,403 -0.1% | $152,700 |
Find assessor info on the county website
Neighborhood: 53545
Nearby schools
GreatSchools rating
- 7/10Washington Elementary SchoolGrades: PK-5Distance: 2.3 mi
- 4/10Marshall Middle SchoolGrades: 6-8Distance: 0.5 mi
- 5/10Craig High SchoolGrades: 9-12Distance: 1 mi
Schools provided by the listing agent
- Elementary: Monroe
- Middle: Marshall
- High: Craig
- District: Janesville
Source: WIREX MLS. This data may not be complete. We recommend contacting the local school district to confirm school assignments for this home.

Get pre-qualified for a loan
At Zillow Home Loans, we can pre-qualify you in as little as 5 minutes with no impact to your credit score.An equal housing lender. NMLS #10287.

