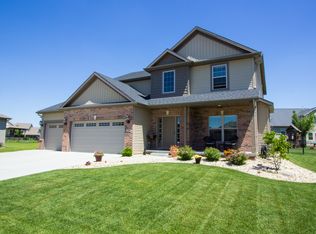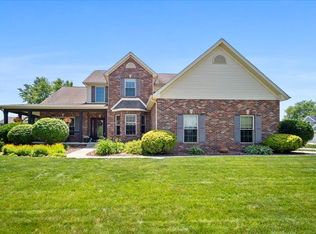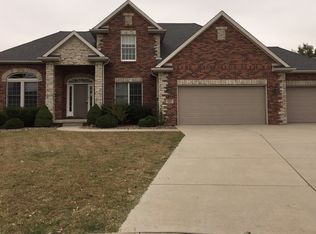Closed
$425,000
2205 Revere Rd, Bloomington, IL 61705
5beds
4,042sqft
Single Family Residence
Built in 2006
10,560 Square Feet Lot
$464,200 Zestimate®
$105/sqft
$3,625 Estimated rent
Home value
$464,200
$441,000 - $487,000
$3,625/mo
Zestimate® history
Loading...
Owner options
Explore your selling options
What's special
Sensational 5 Bedroom home in sought after Eagle View on Bloomington's east side emanates pride of ownership and offers space, style and size inside and out! You'll notice the grand 9 foot ceilings the moment you walk in the door of this well cared for stately home nestled on a cul-de-sac. Spacious kitchen with granite counters, an abundance of cabinetry, floating island, pantry, eat-in table space, is just perfect for the chef in your life! New appliance suite includes refrigerator, microwave and range plus Bosch Dishwasher. Open concept family room with cozy carpeting and gas fireplace with tile surround. Formal dining features beautifully cared for hardwoods and elegant wainscoting plus additional bonus room perfect for main level office space. Main level laundry/mudroom also add convenience and functionality. Double slider off the kitchen guides you into the oversized lot with expansive stamped brick patio, pergola and fire pit for warm nights around the fire! Enormous primary suite features vaulted ceiling and bonus bump-out with electric fireplace just perfect for a quiet place to read or work. You'll also find plenty of storage for your stuff in the spacious closet and private on-suite featuring walk-in shower plus soaking tub and double sinks for additional space and style! Three nicely sized bedrooms plus spacious guest bath with tub/shower combo and double sinks complete the second level of this sprawling home. Downstairs, a second family room with built-ins and gaming area offer a cozy space for entertaining and relaxing. The 5th bedroom of this home with full egress and easy access to the third full bathroom make it easy for guests to linger longer and serves as a perfect in-law suite. Bonus room (currently used for fitness) could easily be converted to a 6th bedroom plus plenty of unfinished storage for room to grow! For your convenience and enjoyment this home is also wired for whole-house audio system and central vacuum. Other improvements current owners have made to this phenomenal home include spray-foam insulation, Pella Windows & Levolor cordless blinds throughout, Sump-Pump with water powered backup, newer Pergola with stamped concrete patio & firepit. Oversized 3-car garage offers tons of space for tools, toys and tinkering. Sought after Unit 5 schools with bus service and easy access to shops, restaurants and grocery check every box for the most discerning buyer. Eagle View neighborhood park and trails offer recreation and a community feel. Come see all this special home has to offer!
Zillow last checked: 8 hours ago
Listing updated: August 11, 2023 at 10:09am
Listing courtesy of:
Kendra Keck 309-824-0064,
BHHS Central Illinois, REALTORS
Bought with:
Kendra Keck
BHHS Central Illinois, REALTORS
Kendra Keck
BHHS Central Illinois, REALTORS
Source: MRED as distributed by MLS GRID,MLS#: 11826511
Facts & features
Interior
Bedrooms & bathrooms
- Bedrooms: 5
- Bathrooms: 4
- Full bathrooms: 3
- 1/2 bathrooms: 1
Primary bedroom
- Features: Flooring (Carpet), Bathroom (Full, Double Sink, Tub & Separate Shwr)
- Level: Second
- Area: 468 Square Feet
- Dimensions: 18X26
Bedroom 2
- Features: Flooring (Vinyl)
- Level: Second
- Area: 154 Square Feet
- Dimensions: 11X14
Bedroom 3
- Features: Flooring (Vinyl)
- Level: Second
- Area: 156 Square Feet
- Dimensions: 13X12
Bedroom 4
- Features: Flooring (Vinyl)
- Level: Second
- Area: 132 Square Feet
- Dimensions: 11X12
Bedroom 5
- Features: Flooring (Carpet)
- Level: Basement
- Area: 132 Square Feet
- Dimensions: 12X11
Bonus room
- Features: Flooring (Carpet)
- Level: Basement
- Area: 208 Square Feet
- Dimensions: 13X16
Dining room
- Features: Flooring (Hardwood)
- Level: Main
- Area: 143 Square Feet
- Dimensions: 11X13
Family room
- Features: Flooring (Carpet)
- Level: Main
- Area: 357 Square Feet
- Dimensions: 17X21
Other
- Features: Flooring (Carpet)
- Level: Basement
- Area: 260 Square Feet
- Dimensions: 13X20
Foyer
- Features: Flooring (Ceramic Tile)
- Level: Main
- Area: 72 Square Feet
- Dimensions: 6X12
Kitchen
- Features: Kitchen (Eating Area-Breakfast Bar, Eating Area-Table Space, Island, Pantry-Walk-in, Granite Counters, Pantry, Updated Kitchen), Flooring (Ceramic Tile)
- Level: Main
- Area: 357 Square Feet
- Dimensions: 17X21
Laundry
- Features: Flooring (Ceramic Tile)
- Level: Main
- Area: 56 Square Feet
- Dimensions: 7X8
Living room
- Features: Flooring (Carpet)
- Level: Basement
- Area: 270 Square Feet
- Dimensions: 18X15
Office
- Features: Flooring (Hardwood)
- Level: Main
- Area: 143 Square Feet
- Dimensions: 11X13
Pantry
- Features: Flooring (Ceramic Tile)
- Level: Main
- Area: 24 Square Feet
- Dimensions: 6X4
Storage
- Level: Basement
- Area: 24 Square Feet
- Dimensions: 4X6
Storage
- Level: Basement
- Area: 221 Square Feet
- Dimensions: 13X17
Other
- Level: Main
- Area: 450 Square Feet
- Dimensions: 18X25
Walk in closet
- Features: Flooring (Carpet)
- Level: Second
- Area: 60 Square Feet
- Dimensions: 6X10
Heating
- Natural Gas, Forced Air
Cooling
- Central Air
Appliances
- Included: Range, Microwave, Dishwasher, Refrigerator, Washer, Dryer, Disposal, Stainless Steel Appliance(s), Gas Water Heater
- Laundry: Main Level, Gas Dryer Hookup, Electric Dryer Hookup
Features
- Cathedral Ceiling(s), In-Law Floorplan, Built-in Features, Walk-In Closet(s), High Ceilings, Open Floorplan, Special Millwork, Dining Combo, Granite Counters, Separate Dining Room, Pantry
- Flooring: Hardwood, Carpet
- Windows: Drapes
- Basement: Partially Finished,Full
- Attic: Dormer
- Number of fireplaces: 1
- Fireplace features: Gas Log, Gas Starter, Family Room
Interior area
- Total structure area: 4,042
- Total interior livable area: 4,042 sqft
- Finished area below ground: 1,109
Property
Parking
- Total spaces: 6
- Parking features: Concrete, Garage Door Opener, On Site, Garage Owned, Attached, Driveway, Owned, Garage
- Attached garage spaces: 3
- Has uncovered spaces: Yes
Accessibility
- Accessibility features: No Disability Access
Features
- Stories: 2
- Patio & porch: Patio
- Exterior features: Fire Pit, Lighting
Lot
- Size: 10,560 sqft
- Dimensions: 88X120
- Features: Cul-De-Sac, Landscaped, Mature Trees
Details
- Parcel number: 1529152006
- Special conditions: None
- Other equipment: Central Vacuum, Ceiling Fan(s), Sump Pump
Construction
Type & style
- Home type: SingleFamily
- Architectural style: Traditional
- Property subtype: Single Family Residence
Materials
- Vinyl Siding, Brick, Shake Siding
- Foundation: Concrete Perimeter
- Roof: Asphalt
Condition
- New construction: No
- Year built: 2006
Utilities & green energy
- Sewer: Public Sewer
- Water: Public
Community & neighborhood
Security
- Security features: Carbon Monoxide Detector(s)
Community
- Community features: Park, Curbs, Sidewalks, Street Lights, Street Paved
Location
- Region: Bloomington
- Subdivision: Eagle View
Other
Other facts
- Listing terms: Cash
- Ownership: Fee Simple
Price history
| Date | Event | Price |
|---|---|---|
| 8/11/2023 | Sold | $425,000$105/sqft |
Source: | ||
| 7/24/2023 | Contingent | $425,000$105/sqft |
Source: | ||
| 7/22/2023 | Price change | $425,000-0.9%$105/sqft |
Source: | ||
| 7/19/2023 | Price change | $429,000-1.4%$106/sqft |
Source: | ||
| 7/13/2023 | Listed for sale | $435,000+56.5%$108/sqft |
Source: | ||
Public tax history
| Year | Property taxes | Tax assessment |
|---|---|---|
| 2023 | $9,658 +4.7% | $119,986 +8.7% |
| 2022 | $9,221 +7.1% | $110,356 +7.9% |
| 2021 | $8,607 | $102,272 |
Find assessor info on the county website
Neighborhood: 61705
Nearby schools
GreatSchools rating
- 7/10Towanda Elementary SchoolGrades: K-5Distance: 3.5 mi
- 7/10Evans Junior High SchoolGrades: 6-8Distance: 5.6 mi
- 8/10Normal Community High SchoolGrades: 9-12Distance: 1.7 mi
Schools provided by the listing agent
- Elementary: Towanda Elementary
- Middle: Evans Jr High
- High: Normal Community High School
- District: 5
Source: MRED as distributed by MLS GRID. This data may not be complete. We recommend contacting the local school district to confirm school assignments for this home.

Get pre-qualified for a loan
At Zillow Home Loans, we can pre-qualify you in as little as 5 minutes with no impact to your credit score.An equal housing lender. NMLS #10287.


