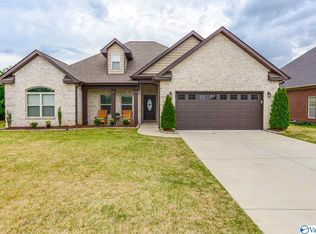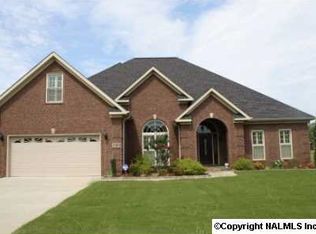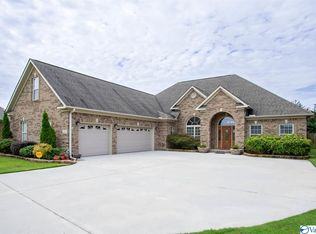BETTER THAN NEW 5 year old home with 4 bedrooms or 3 bedrooms w/office & HUGE BONUS ROOM that could be a 5th bedroom if you need it, This home is located in a cul-de-sac near the new Austin High School with an open and split floor plan. The Master Suite is isolate with walk-in closest, tile shower & whirlpool tub. Kitchen is open to the spacious family room and has granite counters, tile back splash, pantry, stainless steel appliances & large dining. Hardwood, tile, wood & carpet flooring throughout. The Upstairs is a huge Bonus/Rec Room, laundry room is HUGE with separate storage area, complete w/covered patio & porch. Ideal home for the growing family don't MISS OUT ON THIS ONE!
This property is off market, which means it's not currently listed for sale or rent on Zillow. This may be different from what's available on other websites or public sources.


