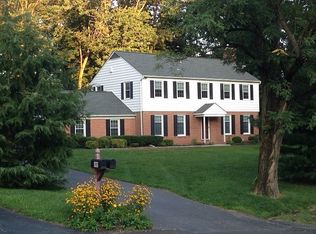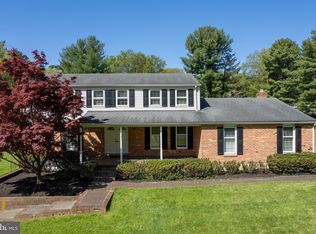Sold for $685,000
$685,000
2205 Pot Spring Rd, Lutherville Timonium, MD 21093
5beds
3,250sqft
Single Family Residence
Built in 1966
0.93 Acres Lot
$757,400 Zestimate®
$211/sqft
$3,931 Estimated rent
Home value
$757,400
$720,000 - $803,000
$3,931/mo
Zestimate® history
Loading...
Owner options
Explore your selling options
What's special
Stunning colonial-style home with extensive renovations, nestled on a premium lot in the highly sought after Pot Spring community! Backs to Pot Spring Mansion! Boasting sophisticated details, gleaming hardwood floors, neutral color palette, sun-drenched windows, extensive hardscape, custom tiered patio, and much more! From the inviting floor plan to the spectacular outdoor living space, this gorgeous home hits the perfect balance of privacy and every entertainer’s dream. 5 Bedrooms, 4-1/2 Baths, the home features an eat-in kitchen embellished with sleek stainless-steel appliances, granite countertops, ample cabinetry, decorative backsplash, breakfast area, and easy access to the custom patio; formal living and dining rooms, and a powder room complete the main level; Owner’s suite adorned with a sizable walk-in closet, seating area and en-suite full bath; a second suite could be a second primary or family room; two other bedrooms and additional full bath conclude the upper-level sleeping quarters; with a bonus walk up attic office; lower level has possible au pair suite or home gym with a full bath, and walkout level to the driveway. The exterior features beautifully landscaped grounds, stone patio, extensive hardscape, stone retaining walls, premium one acre lot, 1-car attached garage, with plenty of driveway parking! Property has a driveway on the right leading to the garage, and an unpaved road on the left side of the stone wall that leads to the shed. Recent renovations include new HVAC, water heater, baseboard covers, new siding, hardwood floors and carpeting, extensive landscaping, bathroom renovations, and all new appliances! A MUST-SEE!
Zillow last checked: 8 hours ago
Listing updated: September 30, 2024 at 08:00pm
Listed by:
Dorothy McMichael 443-878-2800,
Cummings & Co. Realtors
Bought with:
Bob Chew, 0225277244
Berkshire Hathaway HomeServices PenFed Realty
Joann Stamatopoulos, 672270
Berkshire Hathaway HomeServices PenFed Realty
Source: Bright MLS,MLS#: MDBC2059960
Facts & features
Interior
Bedrooms & bathrooms
- Bedrooms: 5
- Bathrooms: 5
- Full bathrooms: 4
- 1/2 bathrooms: 1
- Main level bathrooms: 1
Basement
- Area: 546
Heating
- Programmable Thermostat, Natural Gas
Cooling
- Central Air, Electric
Appliances
- Included: Dishwasher, Disposal, Dryer, Ice Maker, Microwave, Self Cleaning Oven, Refrigerator, Washer, Gas Water Heater
Features
- Breakfast Area, Combination Kitchen/Dining, Built-in Features, Chair Railings, Upgraded Countertops, Crown Molding, Recessed Lighting, Floor Plan - Traditional, Plaster Walls
- Flooring: Wood
- Doors: Six Panel
- Windows: Double Pane Windows, Screens, Window Treatments
- Has basement: No
- Number of fireplaces: 1
- Fireplace features: Equipment
Interior area
- Total structure area: 3,446
- Total interior livable area: 3,250 sqft
- Finished area above ground: 2,900
- Finished area below ground: 350
Property
Parking
- Total spaces: 1
- Parking features: Garage Door Opener, Off Street, Attached
- Attached garage spaces: 1
Accessibility
- Accessibility features: Other
Features
- Levels: Five
- Stories: 5
- Patio & porch: Patio
- Exterior features: Stone Retaining Walls
- Pool features: None
- Fencing: Invisible
Lot
- Size: 0.93 Acres
- Dimensions: 2.00 x
- Features: Backs to Trees, Cleared, Landscaped
Details
- Additional structures: Above Grade, Below Grade
- Parcel number: 04080813043410
- Zoning: DR1
- Special conditions: Standard
Construction
Type & style
- Home type: SingleFamily
- Architectural style: Colonial,Loft
- Property subtype: Single Family Residence
Materials
- Brick
- Foundation: Concrete Perimeter
- Roof: Slate
Condition
- New construction: No
- Year built: 1966
Utilities & green energy
- Sewer: Public Sewer
- Water: Public
- Utilities for property: Cable Available
Community & neighborhood
Location
- Region: Lutherville Timonium
- Subdivision: Pot Spring
Other
Other facts
- Listing agreement: Exclusive Right To Sell
- Ownership: Fee Simple
Price history
| Date | Event | Price |
|---|---|---|
| 8/1/2025 | Listing removed | $799,000$246/sqft |
Source: | ||
| 7/24/2025 | Price change | $799,000+1.2%$246/sqft |
Source: | ||
| 6/24/2025 | Price change | $789,500-0.1%$243/sqft |
Source: | ||
| 6/9/2025 | Price change | $789,900-4.3%$243/sqft |
Source: | ||
| 5/28/2025 | Listed for sale | $825,000+20.4%$254/sqft |
Source: | ||
Public tax history
| Year | Property taxes | Tax assessment |
|---|---|---|
| 2025 | $8,207 +12.7% | $635,600 +5.7% |
| 2024 | $7,285 +6.1% | $601,067 +6.1% |
| 2023 | $6,866 +6.5% | $566,533 +6.5% |
Find assessor info on the county website
Neighborhood: 21093
Nearby schools
GreatSchools rating
- 9/10Timonium Elementary SchoolGrades: K-5Distance: 0.7 mi
- 7/10Ridgely Middle SchoolGrades: 6-8Distance: 1.2 mi
- 8/10Dulaney High SchoolGrades: 9-12Distance: 1 mi
Schools provided by the listing agent
- High: Dulaney
- District: Baltimore County Public Schools
Source: Bright MLS. This data may not be complete. We recommend contacting the local school district to confirm school assignments for this home.
Get a cash offer in 3 minutes
Find out how much your home could sell for in as little as 3 minutes with a no-obligation cash offer.
Estimated market value$757,400
Get a cash offer in 3 minutes
Find out how much your home could sell for in as little as 3 minutes with a no-obligation cash offer.
Estimated market value
$757,400

