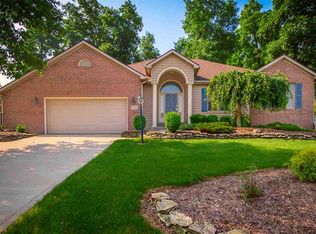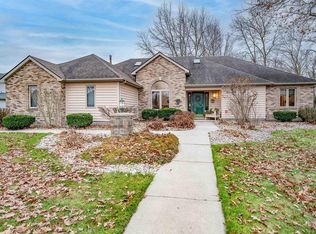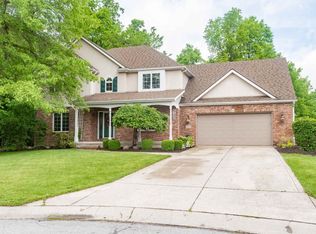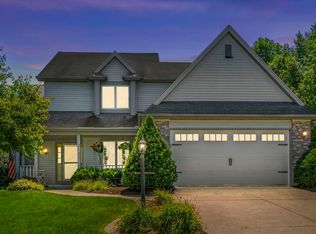Located in the Carroll School District and the Parkview & Dupont Hospital area. Master BR on the main floor with floored attic above, Master BA has 7' vanity w/2 sinks, jetted tub, separate shower/stool rm, 3BR/up, upstairs BA also has 7' vanity w/2 sinks & separate tub/stool rm, dramatic two story Foyer w/columns & plant shelf, two story Great Room w/Fireplace, Laundry Room with sink, cabinets, countertop, storage closet, & built-in ironing board, Kitchen w/island, pantry, abundance of cabinets w/pullout shelves, pull-out trash & appliance garage, Breakfast Area, Formal Dining Rm, oversized 3 Car Garage with pull-down stairs and floored attic over all, 1130 sq ft daylight basement, Spanish Lace Ceilings, 6 Panel Doors, Painted Woodwork, custom Hickory Cabinets in kitchen & all bathrooms, 2" Wood Blinds throughout, Ceiling fans in all bedrooms & Great Room, 90% Efficient Furnace & Water Heater (50 gal), Water Softener, 6" walls well insulated, Wooded Lot, Lots of Storage, Beautiful Backyard.
This property is off market, which means it's not currently listed for sale or rent on Zillow. This may be different from what's available on other websites or public sources.



