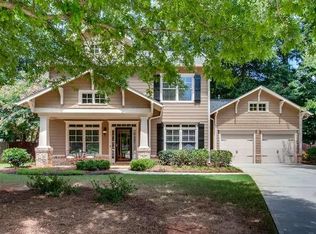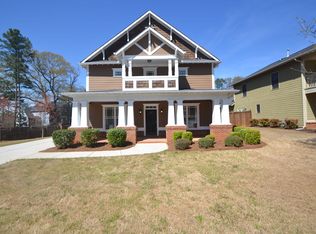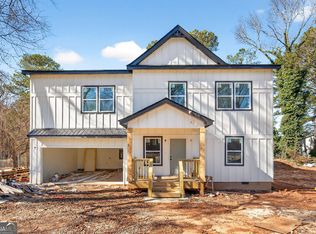Bring your clients here first, this beautiful Craftsman home that is move in ready, from the front porch to the large new full size deck on the back on the property this is a must see. Kitchen was upgraded with new island, roof less then 2 yrs old, this home has been well maintained. Large open floor plan, foyer entry, family dining room with wooden shutters, Kitchen lots of cabinets and storage space, large island with seating space, breakfast area that leads to the deck and private back yard.
This property is off market, which means it's not currently listed for sale or rent on Zillow. This may be different from what's available on other websites or public sources.


